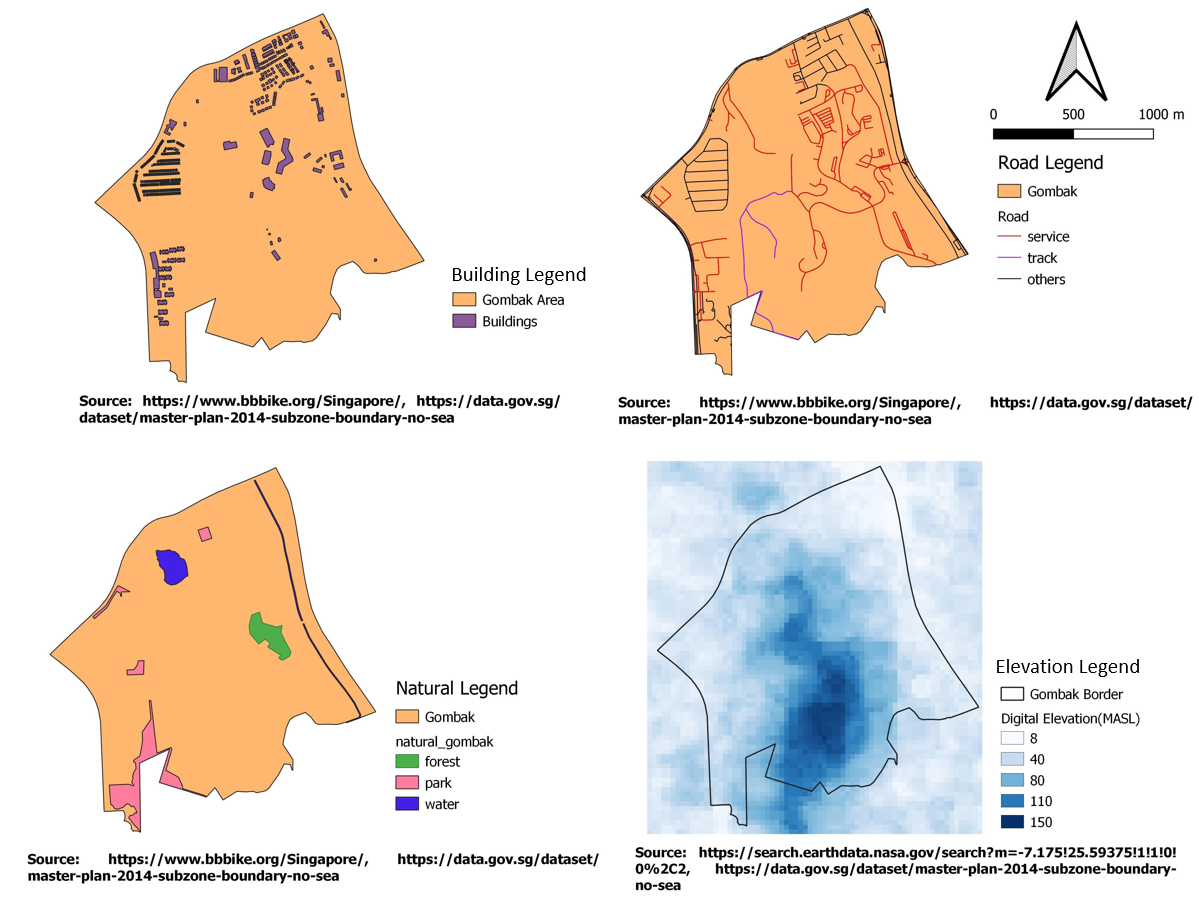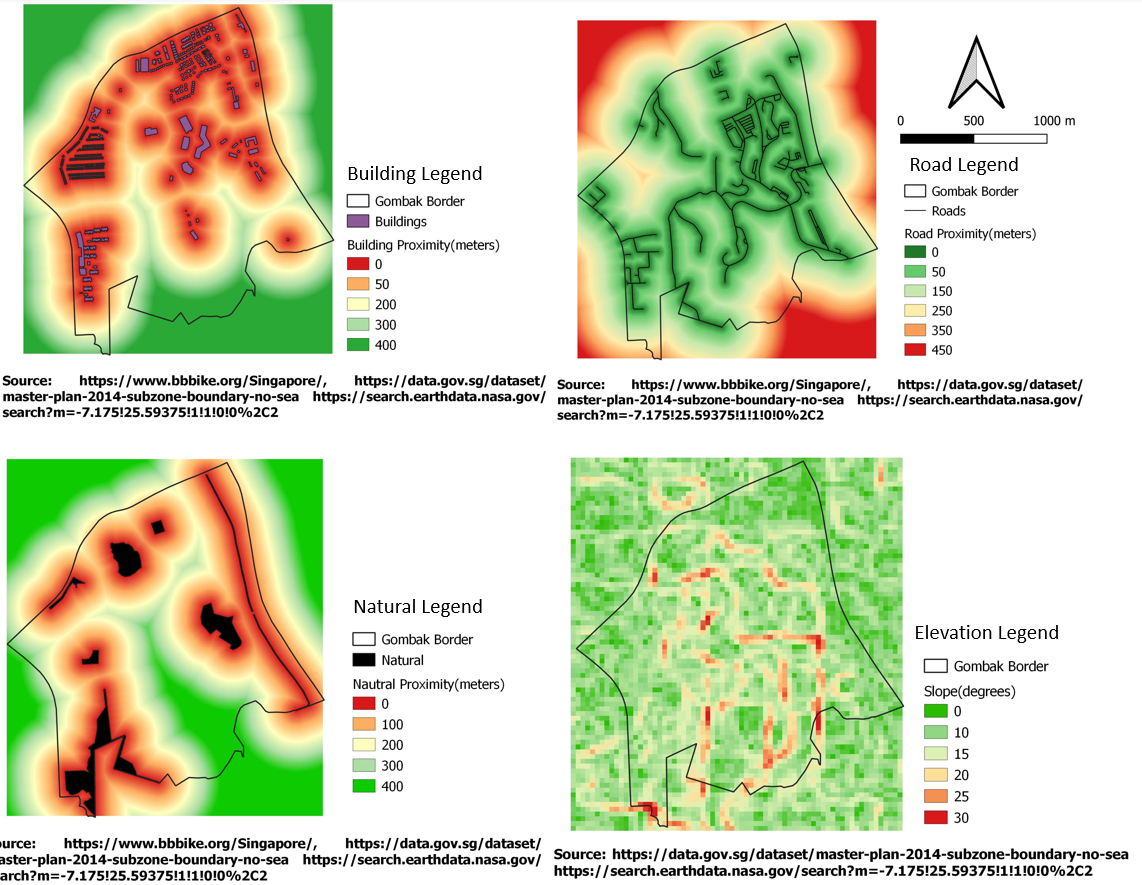SMT201 AY2019-20G1 Ex2 Luo Haonan
Contents
- 1 Part One - A Map Layout with Four Views showing Roads, Buildings, Natural Areas and Elevation
- 2 Part Two - A Map Layout with Four Views showing Proximity Raster with Roads, Buildings, Natural Areas and Slope Raster layer
- 3 Part Three - A Map Layout with Four Views showing the Criterion Scores of Each Factor Layers
- 4 Part Four - An Analytical Hierarchical Process Input Matrix and Result Report
- 5 Part Five - Sutability Land Lots
Part One - A Map Layout with Four Views showing Roads, Buildings, Natural Areas and Elevation
Map View(Buildings)
Since the selected site should be away from the population, the suitable lot will probably be situated at the southern part of Gomabk by looking at the building layout alone,
Map View(Roads)
Since the project specification stated that the selected site should be close to local roads such as service and tracks. I have labeled other types of roads such as primary and secondary roads in black, they will not be used in the suitability analysis later. For service and tracks types of road, I am using red to represent in red and purple respectively.
Map View(Natural)
The natural features are located around the northern, eastern and western parts of Gombak. The forest areas are represented in green, the park is represented in pink and the water is represented in blue. By looking at the Natural feature alone, the suitability lots will probably be situated in the southern part of Gombak.
Map View(Digital Elevation)
In the digital elevation, darker color represents the highly elevated area, while the lighter color represents the low-lying area. The map shows that the southern part of Gombak is a highly elevated area which will incur more economic cost if the selected site is being built here. This also might be the reason why this area is not populated with buildings or roads.
Part Two - A Map Layout with Four Views showing Proximity Raster with Roads, Buildings, Natural Areas and Slope Raster layer
Map View(Buildings)
Min = 0 meters Max = 826.62 meters
The specification stated that the quarantine center should be away from populated areas such as office and schools, thus area which are at least 250 meters away from the buildings are indicated with green. Areas that are lesser than 200 meters will be labeled with a reddish color, the more reddish it is, the closer to the buildings.
Map View(Roads)
Min = 0 meters Max = 768.8464965820312 meters
The specification stated that the quarantine center should be close to the service and tracks type of roads, thus areas which are within the range of 150m is represented in green while areas which are further than 250 meters are represented in red.
Map View(Natural)
Min = 0 meters Max = 863.669 meters
Similar to the building layout, the specification stated that the quarantine center should be away from natural features such as parks and water. This specification is probably trying to avoid cross-infection with animals or contaminate the source of water. Thus, similar to the building layout, area which are at least 250 meters away from the natural features is indicated with green. Areas that are lesser than 200 meters will be labeled with a reddish color, the more reddish it is, the closer to the natural feature.
Map View(Digital Elevation)
Min = 0 meters Max = 36.6781 degrees
The level of the slope in this raster is mainly being represented with 3 colors, green represents low-lying land which is lesser than 15 degrees, yellow represents medium elevated land which is between 15-20 degrees, red and orange are being used to represent highly elevated lands which are more than 20

