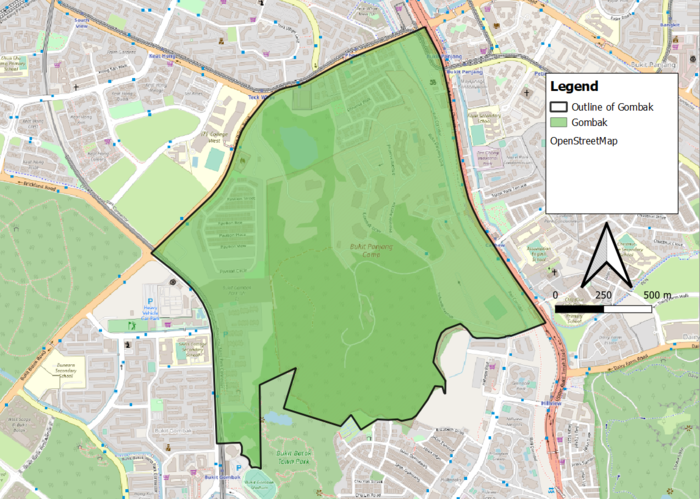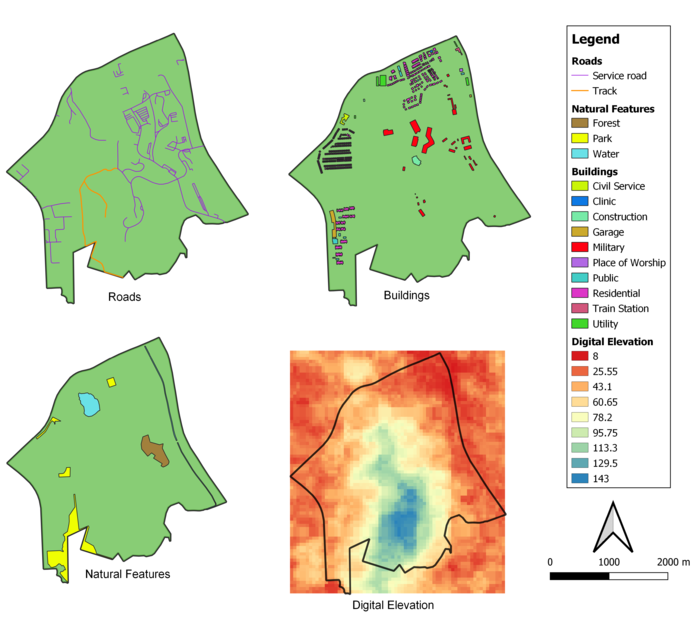SMT201 AY2018-19T1 EX2 Lim Jia Yang James
Contents
Gombak National Communicable Disease Quarantine Centre
The task was as such- a National Communicable Disease Quarantine Centre had to be constructed in planning subzone Gombak. The contagious area is at least 10,000m2 and it also had to adhere to the following decision factors:
- Accessibility factor: The selected site should be close to existing service roads and tracks.
- Health risk factor: The selected site should be away from population.
- Natural conservation factor: The selected site should be away from forested land, park and water.
- Economic factor: The selected site should avoid steep slope.
Accessibility Factor (Roads)
Construction of a National Communicable Disease Quarantine Centre requires a copious amount of construction materials; hence convenient delivery of these materials to the site is essential. Of all the various paths of travel available, only service roads and tracks have been identified as those of use, of which there are 2 and 186 respectively. Tracks are identified in orange and its lines made thicker than service roads, with the purpose of further differentiating itself. It is keen to note that transport to the north-east regions of Gombak will be done mostly by service roads whereas tracks connects to the south-east region.
Health Risk Factor (Buildings)
Due to the nature of this building, it is crucial to ensure that the selected site should be away from high human density places in order to avoid disease spreading to nearby population. With the data from OpenStreetMap, there were many buildings of "unknown" type. To overcome this, I utilized google maps and other Singapore maps to identify the type of these buildings, which mostly ended up to be either of type "residential" or "military". There are a total of 10 types of buildings in Gombak, with majority (473 of total 523 buildings) being residential. It is keen to note that residential buildings mostly occupy the 7 to 1 o'clock boundary ridges of Gombak, whereas military buildings occupy the centre portion.
Natural Conservation Factor (Natural Features)
The site should avoid natural features such as forests, water bodies and parks, of which there is 1, 3 and 4 respectively. Parks are scattered across the western region of Gombak, whereas the lone forest is located in the eastern region, amidst the military buildings. The water bodies however, are split to 1 central catchment area in the northern region, and 2 long strips running down along the eastern region.
Economic Factor (Digital Elevation)
The selected site should avoid steep slope. This is because construction at steep slope tends to involve a lot of cut-and-fill and will lend to relatively higher development cost. The lowest point in Gombak is 8 meters above sea level, whereas the highest point is up to 143 meters above sea level. Not surprisingly, most buildings are located on the flatter regions, with majority of roads on the low lying areas as well, presumably to cater to the greater amount of human traffic in that region.

