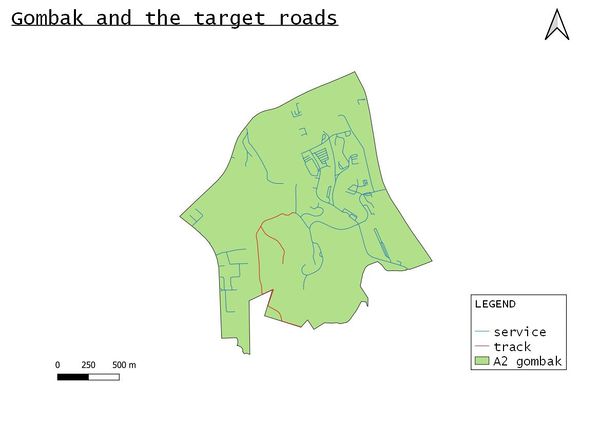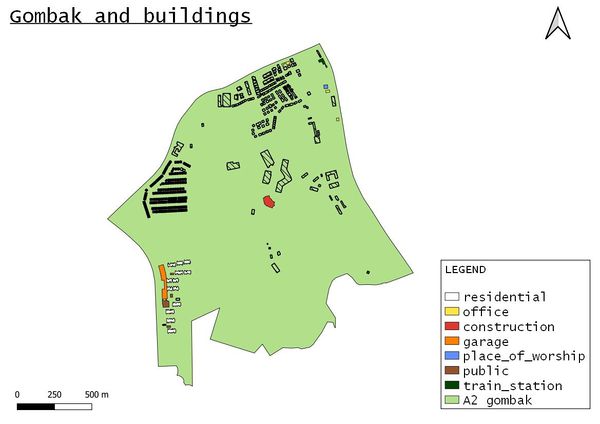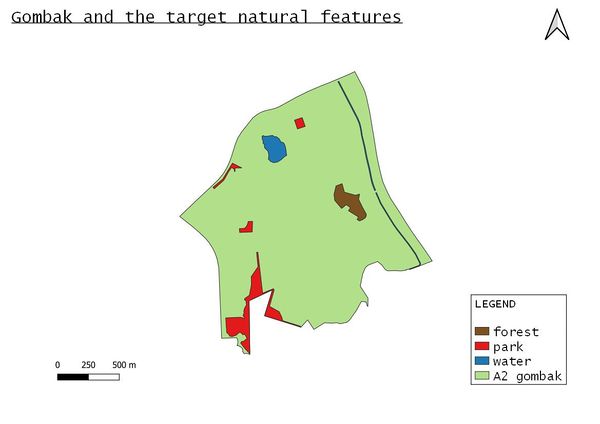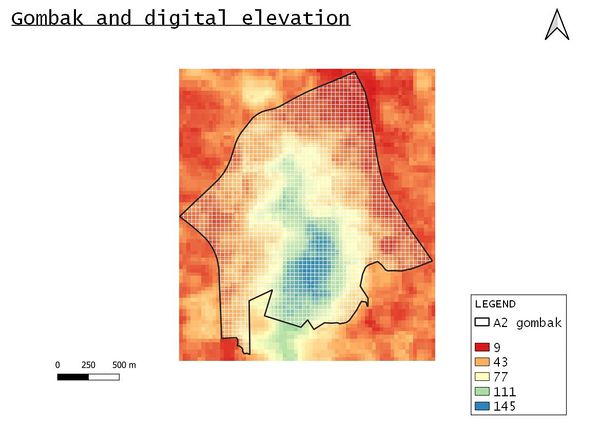SMT201 AY2019-20G1 Ex2 Yiap Mei Lin Andrea
Contents
Part 1: Map layouts of Gombak planning subzone
with target roads
with buildings
For buildings, I grouped these as offices
- "Bukit Panjang Khek Community Guild"
- "Galisian Family Service Centre",
- "Lee Huat Motor Co" and
- "Econ Medicare Centre"
with target natural features
with digital elevation



