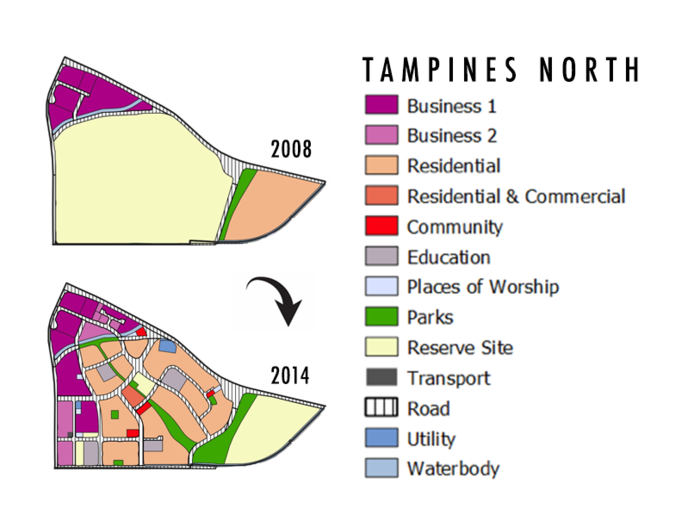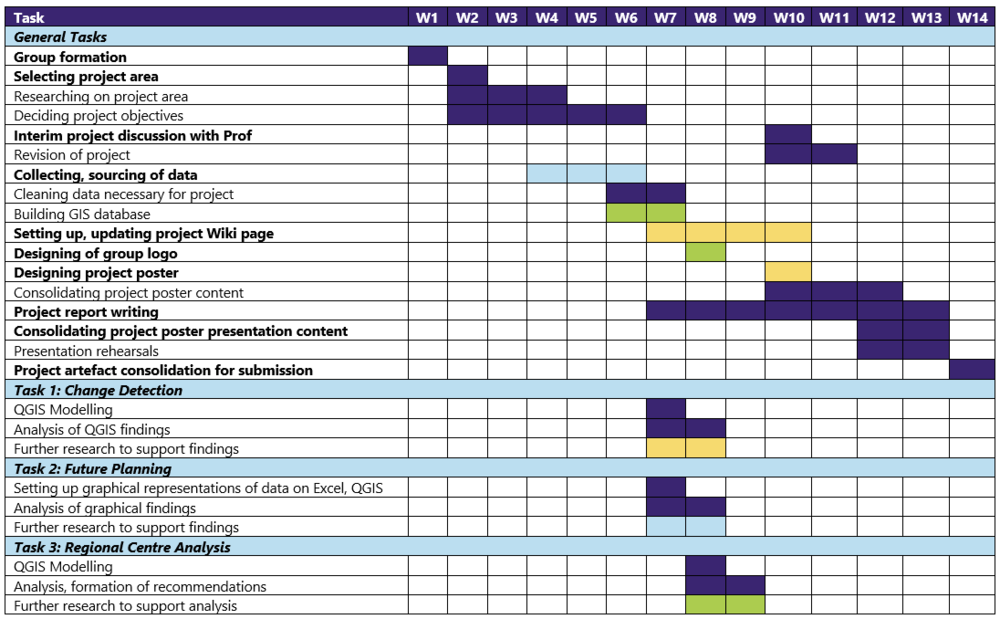From Geospatial Analytics for Urban Planning
Jump to navigation
Jump to search
PROJECT MOTIVATION & OBJECTIVES
|
Tampines is a bustling residential town with significant potential for development. It is one of the largest and the third most populated town in Singapore.
According to URA Master Plan 2014, further developments have already been planned for Tampines North (Figure 1). In 2017, a key development – Our Tampines Hub [1], Singapore’s first integrated community and lifestyle hub was established. Several other construction projects highlighted in the master plan are still well underway.
 Figure 1: Developments planned for Tampines North from URA Master Plan 2008 to 2014
As the regional centre [2], it is essential for Tampines to be a self-sufficient town that is able to provide a good balance of commercial and communal facilities for residents in the East. This is in line with Singapore’s urban planning policy to alleviate traffic congestion and gridlock situations heading towards the central business district.
Therefore, we are interested to find out the development of Tampines over the years and whether Tampines as a regional centre has adequate facilities to meet the needs of the large population residing in the East, then recommend changes accordingly.
The main objectives of our project are:
- To analyse whether current facilities (i.e. commercial, community and transportation) are suitable to meet the present and future needs of the population – taking into consideration the challenges of a growing elderly population – within Tampines.
- To identify potential sites in Tampines which may require more facilities as stated above, and carry out future planning accordingly.
- To analyse the accessibility of Tampines as the regional centre for residents living in the East Region of Singapore.
To fulfill our project objectives, we aim to study the following areas:
Population
- 0 - 4: Children
- 5 - 24: Students (in need of educational facilities)
- 25 - 59: Working age
- 60 - 64: Target group for future projection
- 65 - 80: Third Age
- 80 & above: Fourth Age
Areas
- Economic Activity
- Transportation and Accessibility
- Community Services
- Education
- Healthcare
Through our urban analysis of Tampines, we hope to derive a model that can be used to help us better understand other regional centres in Singapore.
|
DATA
SCOPE OF WORK
REFERENCES



