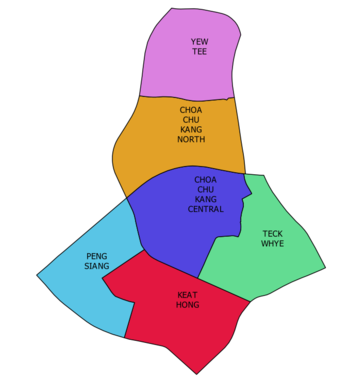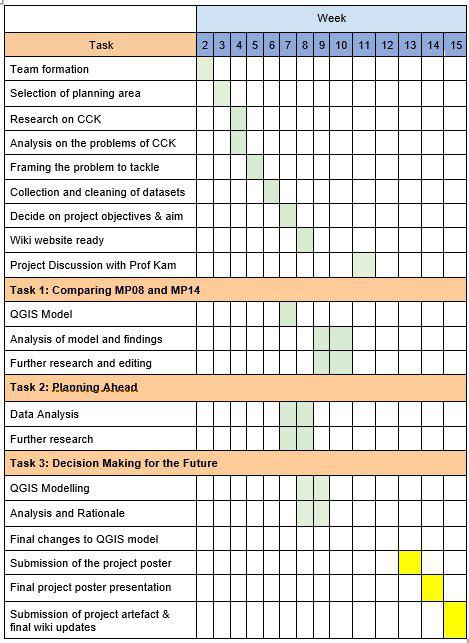Difference between revisions of "G2-Group03 Proposal"
(Created page with "1300px|frameless|center|Logo <center> <!------- Main Navigation Bar----> {| style="background-color:#DC143C ; margin: 5px 10px 5px 10px; width="100%"| |...") |
|||
| Line 1: | Line 1: | ||
[[File:Header 3.jpg|1300px|frameless|center|Logo]] | [[File:Header 3.jpg|1300px|frameless|center|Logo]] | ||
<center> | <center> | ||
| − | |||
<!------- Main Navigation Bar----> | <!------- Main Navigation Bar----> | ||
| − | {| style="background-color:#DC143C ; margin: | + | {| style="background-color:#DC143C ; margin: 3px 10px 3px 10px; width="100%"| |
| style="font-family:Open Sans, Arial, sans-serif; font-size:16px; text-align: center; border-top:solid #FA8072; border-bottom:solid #FA8072" width="300px" | | | style="font-family:Open Sans, Arial, sans-serif; font-size:16px; text-align: center; border-top:solid #FA8072; border-bottom:solid #FA8072" width="300px" | | ||
[[G2-Group03 Home|<font color="#000000"><strong>HOME</strong></font>]] | [[G2-Group03 Home|<font color="#000000"><strong>HOME</strong></font>]] | ||
| Line 14: | Line 13: | ||
| style="font-family:Open Sans, Arial, sans-serif; font-size:16px; text-align: center; border-top:solid #FA8072; border-bottom:solid #FA8072" width="300px" | | | style="font-family:Open Sans, Arial, sans-serif; font-size:16px; text-align: center; border-top:solid #FA8072; border-bottom:solid #FA8072" width="300px" | | ||
| − | + | [[G2-Group03 Final Report|<font color="#000000"><strong>FINAL REPORT</strong></font>]] | |
|} | |} | ||
| Line 20: | Line 19: | ||
<br> | <br> | ||
<!-- End Body ---> | <!-- End Body ---> | ||
| − | |||
=<div style="margin-top: 10px;font-family: Century Gothic;font-weight:bold;text-align:left;font-size:20px; border: 5px solid #00000000; border-radius:5px; text-align:center; background-color: #335AFF; color: white; padding: 2px"><span style="font-size:24px;"></span>Project Background</div>= | =<div style="margin-top: 10px;font-family: Century Gothic;font-weight:bold;text-align:left;font-size:20px; border: 5px solid #00000000; border-radius:5px; text-align:center; background-color: #335AFF; color: white; padding: 2px"><span style="font-size:24px;"></span>Project Background</div>= | ||
Revision as of 23:11, 19 October 2019
Contents
Project Background
Choa Chu Kang was named after the Choa clan, which settled near the Berih River (Sungei Berih).
| Choa Chu Kang Planning Areas |
|---|
| Yew Tee |
| Choa Chu Kang North |
| Choa Chu Kang Central |
| Peng Siang |
| Keat Hong |
| Teck Whye |
|
Choa Chu Kang is made up of 6 subzones as updated in the Master Plan of 2014. To meet the needs of residents, the city is planned as a self-sufficient entity. For example, parking, community centers, various services, public and private housing, schools and many other amenities are supported by its own internal transportation network. However, this does not satisfy all the residents. As the population of residents aged 65 and above is expected to increase by 2% by the release of the next Master Plan, it is important for us to understand the current and potential problems in Choa Chu Kang especially on convenience, health, safety, housing, and services. Therefore, we hope that our model will be able to improve the lives of the current and future residents of Choa Chu Kang.
|
|---|
|
As Choa Chu Kang is home to more than 170,000 residents, our team aims to analyse population trends to determine if the current number of amenities for each age group will be able to adapt well to the projected increase in population numbers by 2024 and meet the needs of the residents. After a thorough analysis, we will be able to make suitable recommendations and adjustments that Choa Chu Kang can make in order to meet the needs of the growing population.
In particular, we will be analysing the trends of these age groups in Choa Chu Kang:
Through this project, we aim to:
|
|---|


