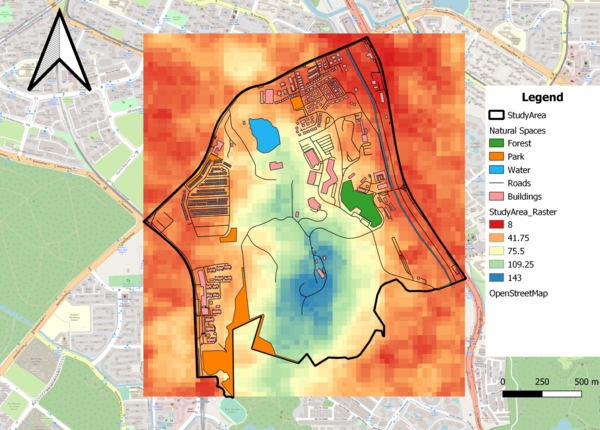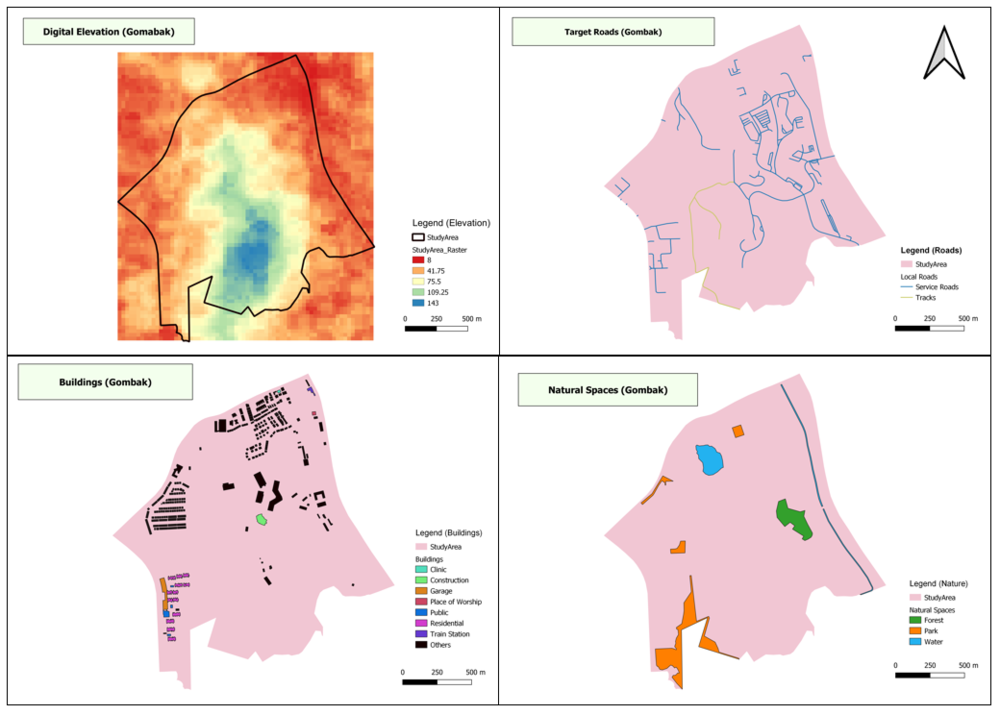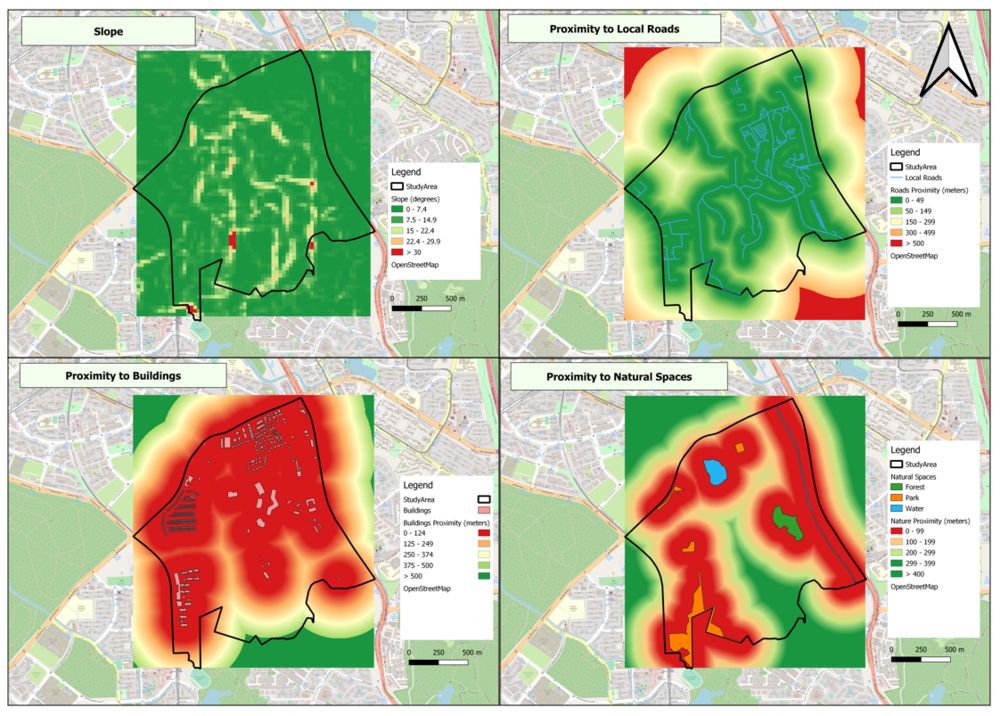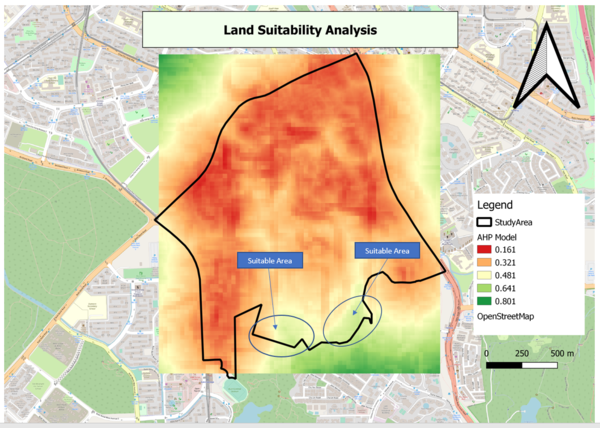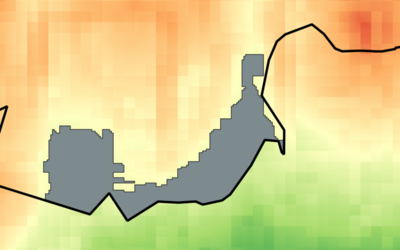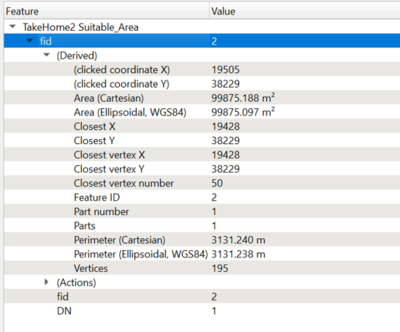SMT201 AY2019-20G2 EX2 FAN YIXI
Contents
Objective
To identify a location suitable for building a national Communicable Disease Quarantine Centre. The selected site must be located at Gombak planning subzone and with a contiguous area of at least 10,000 m2.
The Gombak planning area extracted from the “Master Plan 2014 Subzone Boundary from URA” matches the requirement as the Gombak planning area is 2459098 m2. There are a series of decision factors that we will need to take into account as well:
- Economic Factor: Selected site should avoid steep slope as construction on a steep slope will involve a lot of cut-and-fill and will lead to relatively higher development cost
- Accessibility Factor: Selected site should be close to existing local roads (service roads & tracks). This is to ensure easy transportation of building materials during the construction stage.
- Health Risk Factor: Selected site should be away from the population to avoid disease from spreading to nearby population
- Natural Conservation Factor: Selected site should be away from forested land, park and water
The following map will display the Gombak Planning Subzone with the present road networks, buildings as well as natural spaces.
Economic Factor (Slope)
Steep slopes should be avoided when choosing a suitable land for the quarantine center due to the higher development cost. From the raster map, we can see that the blue and green areas are the areas with high elevation (highest point at 145 meters above sea level) while the red and orange signifies low elevation (lowest point at 8 meters above sea level)
Accessibility Factor (Roads)
In the deciding factor, it was mentioned that only the local roads need to be accounted for. Therefore, I extracted out the service roads (blue) and tracks (yellow). There are 199 service roads and 2 tracks which will be taken into account during the analysis. From the map, we can see that the road networks in Gombak subzone is not very dense, as a result it might impact our decision as we would need to locate the center at a place that is close to the existing roads to allow for easier transportation of building materials.
Health Risk Factor (Buildings)
For the building area, I have classified the various buildings under their category (as shown in the legend). However, I did realise that there is a large percentage of buildings (95%) that did not have a “type” tied to them and therefore they fall under the “Others” category. Moving forward, we will not be categorizing the buildings anymore. We can see from the map that the South area of Gombak is not populated with buildings at all and this may be a suitable area for the quarantine center.
Natural Conservation Factor (Natural Spaces)
For the Gombak subzone, we have classified the natural spaces by 3 categories – Forest (1), Park (4) and Water (3). Similarly to the Buildings map, we can see that the South area of Gombak does not have many natural spaces which is suitable for a quarantine center as well as one of the deciding factor was for the center to be far from the natural spaces.
Proximity Maps
Proximity to Local Roads
Min. = 0 meters, Max. = 722.49566650391 meters
In order to ensure transportation, I believe that the quarantine center should be located < 150m away from the local roads. As seen from the map, the areas in green pass the accessibility criteria as they have a < 150m proximity to the local roads.
Proximity to Buildings
Min. = 0 meters, Max. = 826.61962890625 meters
In order to prevent the spreading of disease to the nearby population, I believe the quarantine center should be located >= 250m away from the buildings where populations are. As seen from the map, the areas in yellow and green pass the health risk criteria as they have a >=250m proximity to the buildings. Whereas for the orange and red factor, they indicate that it is not safe to build a quarantine center in the area.
Proximity to Natural Spaces
Min. = 0 meters, Max. = 863.66949462891 meters
For natural conservation, a 200m limit is given. The quarantine center should not be built anywhere within 200m of the natural spaces, which are indicated in red and orange. The spaces that can be considered would be the ones labelled in green as they are >= 200m away from the natural spaces.
Slope Layer Analysis
Min. = 0 degrees, Max. = 36.430770874023 degrees
For the slope layer analysis, I believe that constructing on a slope > 15 degrees would not be ideal. Therefore, when plotting the slope raster, I categorized the land to display areas which have < 15 degrees slope (dark green) and areas which have >= 15 degree slope (light green, orange and red). The orange and red areas should be avoided as they would incur higher development cost due to cut-and-fill.
Standardizing Criterion Scores
As the various factors have different scales (meters vs degrees), there is a need to standardize the various proximity raster layers to allow for a fair comparison. I made use of the Min-Max method to standardize the results.
The formula for standardization is: (X – Min. Value) / Range, when applied it would be,
[Proximity to feature – Min. (Proximity)]/[Max. (Proximity) – Min. (Proximity)]
Criterion Score (Slope)
Formula: 1 – (X – 0) / (36.430770874023 – 0)
When standardizing the slope layer, the area with a less steep slope ought to have a higher score attached to it. Therefore, I applied the “1 – Standardised Score” method to ensure that the area with lower degree slope would have a higher standardized score. This is displayed in the map whereby the areas with lower degree of slope are highlighted in green.
Criterion Score (Roads)
Formula: 1 – (X – 0) / (722.49566650391 – 0)
Similarly to the slope layer, when standardizing the road layer, the area closer to the local roads ought to have a higher score attached to it. Therefore, I applied the “1 – Standardised Score” method to ensure that the areas that are closest to the roads will have a higher standardized score. This is displayed in the map whereby the areas closest to the roads are highlighted in green.
Criterion Score (Buildings)
Formula: (X – 0) / (826.61962890625 – 0)
A higher score would mean that the area is further away from the buildings which means that they meet the health risk criteria. As shown on the map, the areas in green shows that they are most suitable for the building of the quarantine center
Criterion Score (Natural Spaces)
Formula: (X – 0) / (863.66949462891 – 0)
A higher score would mean that the area is further away from the natural spaces which means that they meet the natural conservation criteria. Similarly to the buildings map, the areas in green shows that they are the most suitable for the building of the quarantine center
Analytical Hierarchical Process
After inputting pairwise comparison between factor, the AHP matrix generated an AHP score which determines the relative importance of each of the criteria mentioned. The rank of the criteria by their AHP score is,
- Health Risk Factor (53.5%) - I think this is the most important factor out of the 4 as a quarantine center is one that houses patient with contagious diseases that may impact the masses if the disease spreads. Therefore, it is of absolute importance that there is a distance between the buildings where the mass population is at and the location of the center so as to not jeopardize public health and minimize complaints that may rise from the residents.
- Natural Conservation Factor (21.0%) – Singapore is a small country with a relatively big population. To set aside natural spaces is difficult but absolutely necessary as it enhances the aesthetics of the country and provides recreational spaces for the residents as well. It also helps in the sustainability of the country as water bodies act as reservoirs and forests are essential to our environment. Therefore I think that it is important for the quarantine center to be located away from the natural spaces, especially the parks and water bodies so as to prevent disease from spreading to the park-goers or through the water channels.
- Accessibility Factor (13.3%) – I did not prioritize it as an important factor, compared to the previous 2 as I felt that it is only necessary during the first stage of establishment which is the construction stage. There are other ways that we could mitigate the impacts of this such as building of smaller routes leading from the main roads to the center. Moreover, I think that the center might not need to be too close to the main roads as it should provide a quiet environment for the patients to rest and recover
- Economic Factor (12.2%) – Similarly to the accessibility factor, I felt that this would only impact the construction stage which is a factor that is not as important as the public safety aspect.
The consistency checker reflects an OK consistency of 5%, much lower than the limit of 10%, therefore it means that the pairwise comparison is fairly consistent and is suitable for further analysis.
Suitability Land Lots
To identify the most suitable land plot for the construction of the quarantine center, we would need to combine the 4 factors into 1 analysis. I made use of the raster calculator to calculate the total score for the land plots within the Gombak planning subzone.
The score is derived by the following formula – [("MinMaxSlope@1" * 0.122) + ("MinMaxRoads@1" * 0.133) + ("MinMaxBuildings@1" * 0.535) + ("MinMaxNature@1" * 0.210)].
After that, I classified the map into 5 categories, with the green categories being the more suitable areas and the red and orange being areas that we should avoid. As we can see from the map, there are 2 areas that are suitable for building the quarantine center.
To pick out the area suitable, I went ahead to vectorize the raster layer which we applied AHP on and I managed to sieve out the area highlighted in grey.
The grey area is suitable for the building of the quarantine center as it matches the requirements of being at least 10,000 m2. With such a huge plot of land (99,875 m2), we can look into separating in for different functions of the center such as a quarantine center or even a R&D center focused on contagious diseases.
However, there is a concern with regards to this plot of land. As it is very near the boundary of Gombak planning zone, I am unsure if we were to do the same proximity analysis on the adjacent planning subzone, will this same plot of land still fit the 4 mentioned criteria and be suitable for a quarantine center. Further analysis might need to be done on the adjacent planning subzone to confirm on the suitability of this plot of land.
