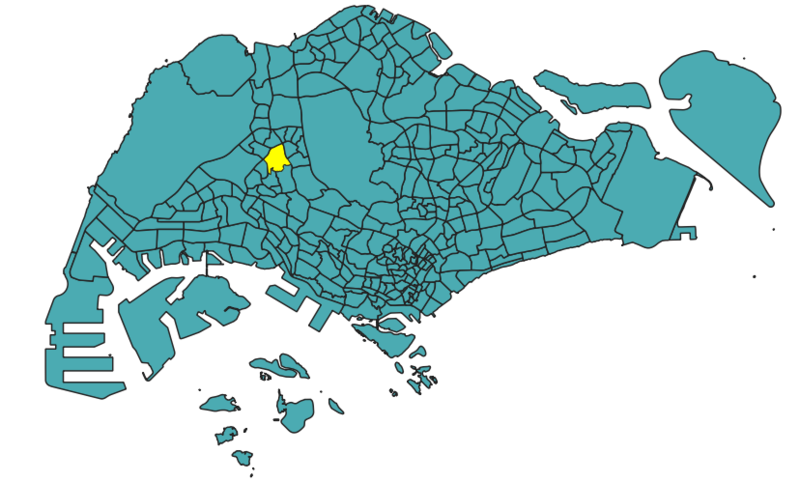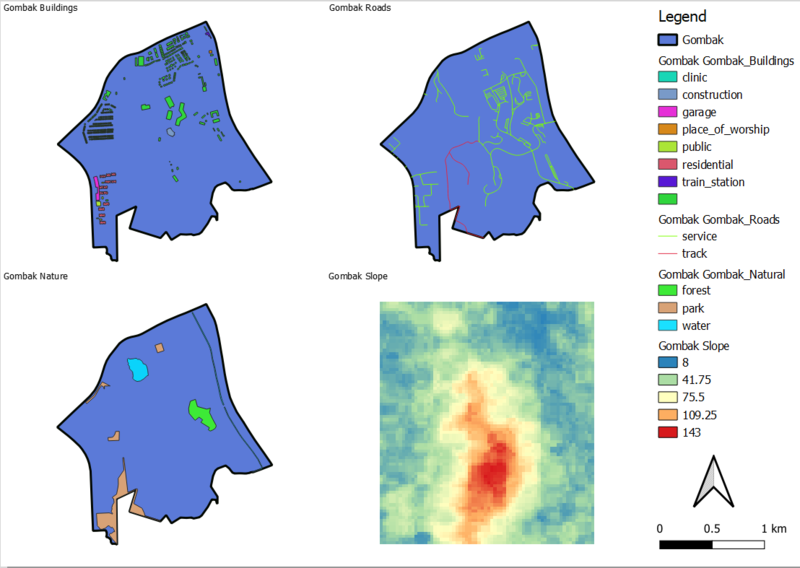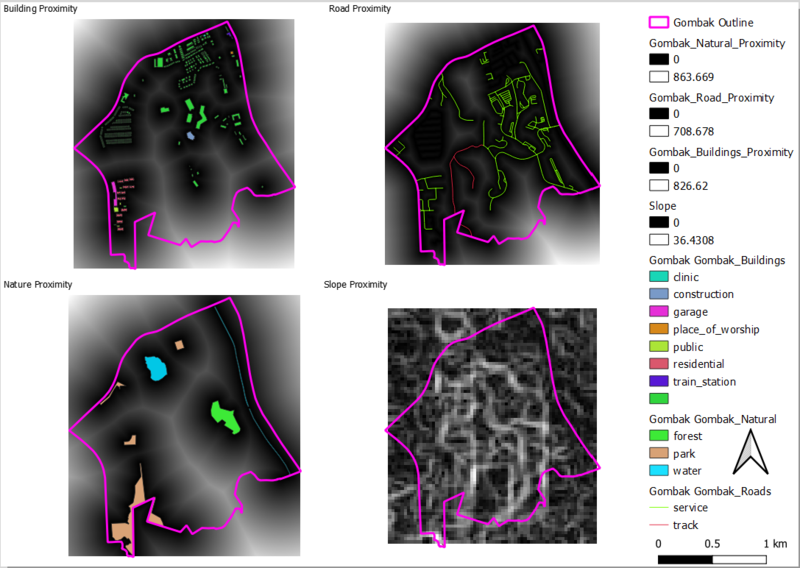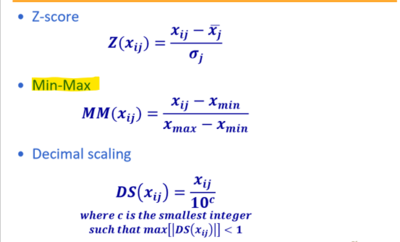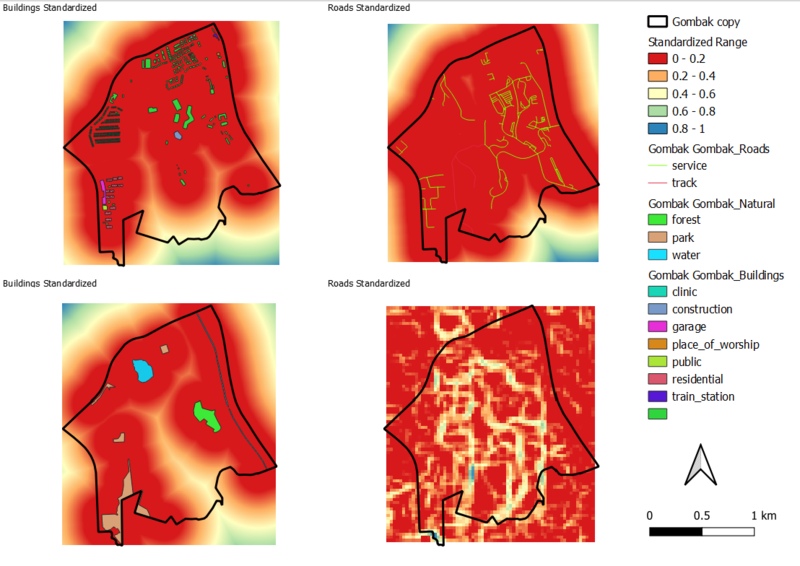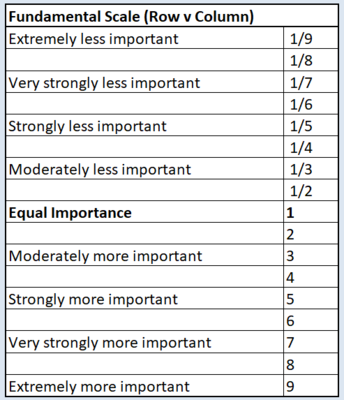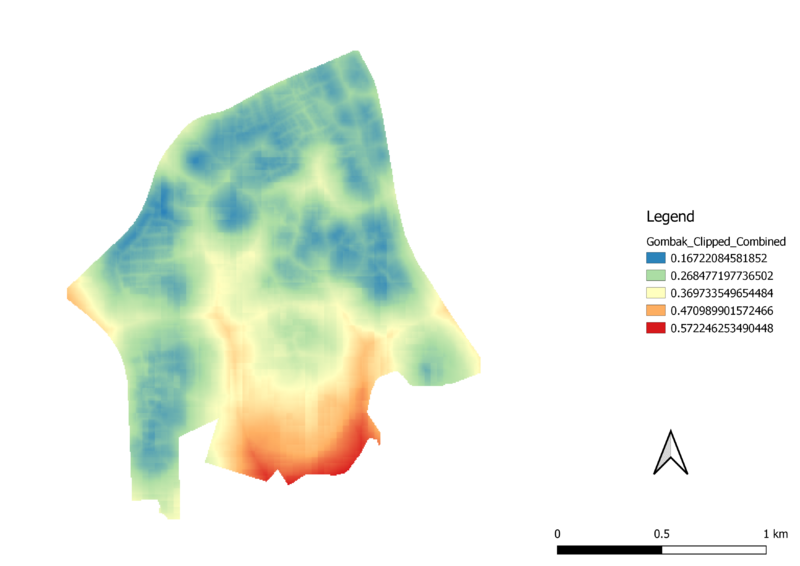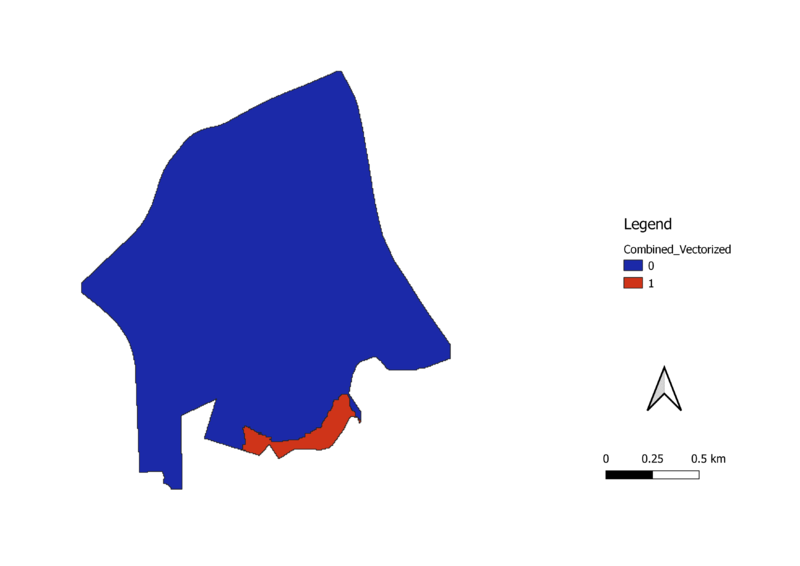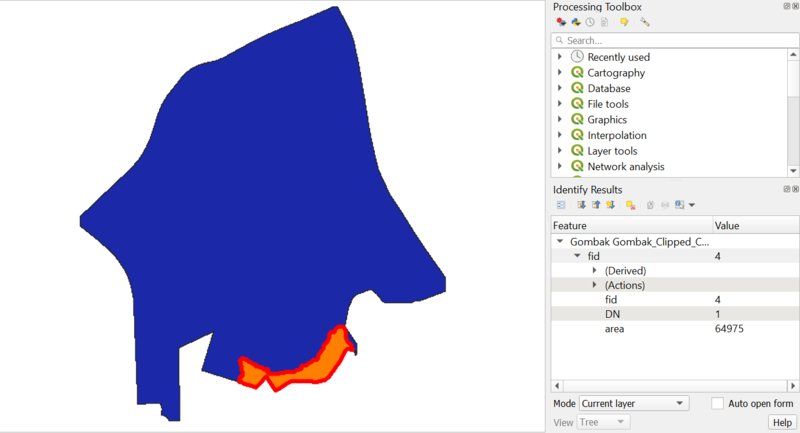SMT201 AY2019-20T1 EX2 Peh Jin An
Contents
Project Overview
In search of location most suitable for building a National Communicable Disease Quarantine Center in Gombak, this project aims to achieve the given task based on the 4 major factors; The Economic, Accessibility, Health Risk and Natural Conservation factors.
Features of Gombak
Health Risk
Refer to the screenshot on the top left
With the main objective of having a site that is quarantined from the contagious disease, housing areas and offices in Gombak should be located further away the Communicable Disease Quarantine Centre. This reduces the opportunities of germs reaching the site through human interaction, wind, objects exposed to the disease etc.
Accessibility
Refer to the screenshot on the top right
The service roads and tracks of Gombak will determine if the Communicable Disease Quarantine Centre is easily accessible. With heavy construction expected to take place during the construction stage, it is vital that the selected site is close to these service roads and tracks.
Natural Conservation
Refer to the screenshot on the bottom left
In effort to conserve Singapore’s natural grounds, the Communicable Disease Quarantine Centre should be located away from the forested land, parks and waterways in Singapore.
Economic
Refer to the screenshot on the bottom right
The different steepness levels of ground around Gombak will determine the Communicable Disease Quarantine Centre’s overall development cost. With step slope constructions tending to involve more ground filling, cutting and levelling, having the site built on slopes that are less steep is recommended.
Proximity of Gombak Features
Economic Refer to the screenshot on the bottom left
In Gombak, the steepness of slopes varies between a range of 0 to 36.4308. This can be visualized with the colour closer to black indicating a steeper slope. Hence, the the lighter the color, the more the area is preferred.
Accessibility
Refer to the screenshot on the top left
In Gombak, the distances from the roads varies between a range of 0 to 708.678. This can be visualised with the colour closer to black indicating a closer distance from the roads. Hence, the darker the color, the more the area is preferred.
Natural Conservation Refer to the screenshot on the bottom left
In Gombak, the distances from the natural places varies between the range of 0 to 863.669. This can be visualised with the colour closer to black indicating a closer distance from nature. Hence, the lighter the color, the more the area is preferred.
Health Risk Refer to the screenshot on the top left
In Gombak, the distances from the buildings varies between the range of 0 to 826.62. This can be visualised with the colour closer to black indicating a closer distance from buildings. Hence, the lighter the color, the more the area is preferred.
Standardization of Gombak Features
Reasons for Standardizing
Before deriving the Criterion Score, I have standardized the proximity layers of in the above section to be of the same scale. Unlike the accessibility, natural conservation and health risk factors that measures in meters, the economic factor based on the steepness of slopes measures in degrees. Hence, to standardize the importance into its scores, I have used 1 of the 3 standardization methods to achieve that.
Typo in the bottom right label, I meant to say "Slope Standardized"
After doing so, I proceeded to standardize the ranges amongst all 4 maps; each having an equal interval score of 0.2. By theory, the score of a undesirable site has a color shade of red in the above diagram, with blue representing the more desirable site. In summary, the further the distance, the higher the score.
Not forgetting the requirements of site, it is vital that the site is build far from buildings and nature. It is also crucial for the site to be built far from roads and slopes.
Hence, before the generation of the combined layers containing the combined scores, I proceeded with the following formula:( (1-Standardized Building/Slope) * AHP Weightage)
Analytical Hierarchical Process(AHP) Input Matrix and Result Report
Before proceeding with the AHP process, I first ranked the importance of each factors.
My Rankings are as follows:
1) Health Risk (Buildings)
2) Natural Conservation
3) Accessibility (Roads)
4) Economic (Slopes)
My Reasons for the rankings:
1) Health Risk (Buildings) - With the entire purpose of a quarantine being far from infected places, the ranking for this factor was easy to decide on.
2) Natural Conservation - The choice of choosing between natural conservation and accessibility was difficult. However, having natural conservation is ultimately more important than having temporary convenience of roads specifically for the construction of the site.
3) Accessibility (Roads) - Still a very important factor, however personally still less important than conservation of nature.
4) Economic (Slopes) - With the main concern being the cost, I personally feel that it is of least importance in comparison to the health of the citizens
With the above screenshot of the AHP requirements, I proceeded to do a trial and error way to achieve the consistency check of <10%, with the value of my input based of my the rankings I mentioned above. Upon doing so, a consistency check of 5% was achieved, reflecting that the analysis is consistent and rationale.
The Outcome
After using Raster Calculator to combine the scores of the 4 factors into one layer, the above screenshot reflects the outcome.
I then proceeded to vectorise the combined raster layer. After which, using field calculator, I added a column reflecting the area of the sites, proceeded to categorize the vector map into a computer generated column named "DN".
With the values of column "DN" being in the form of binary (1,0), I proceeded to categorize the vector map using the "DN" column. The value 0 reflecting the undesirable land and 1 reflecting suitable land use.
Hence, to end off the project, the above screenshot indicates that the selected area has an area of 64975m2, fulfilling the requirement of having a contiguous area of at least 10,000m2.
Sources
Data.gov, BBBike@Singapore, EarthData Search
