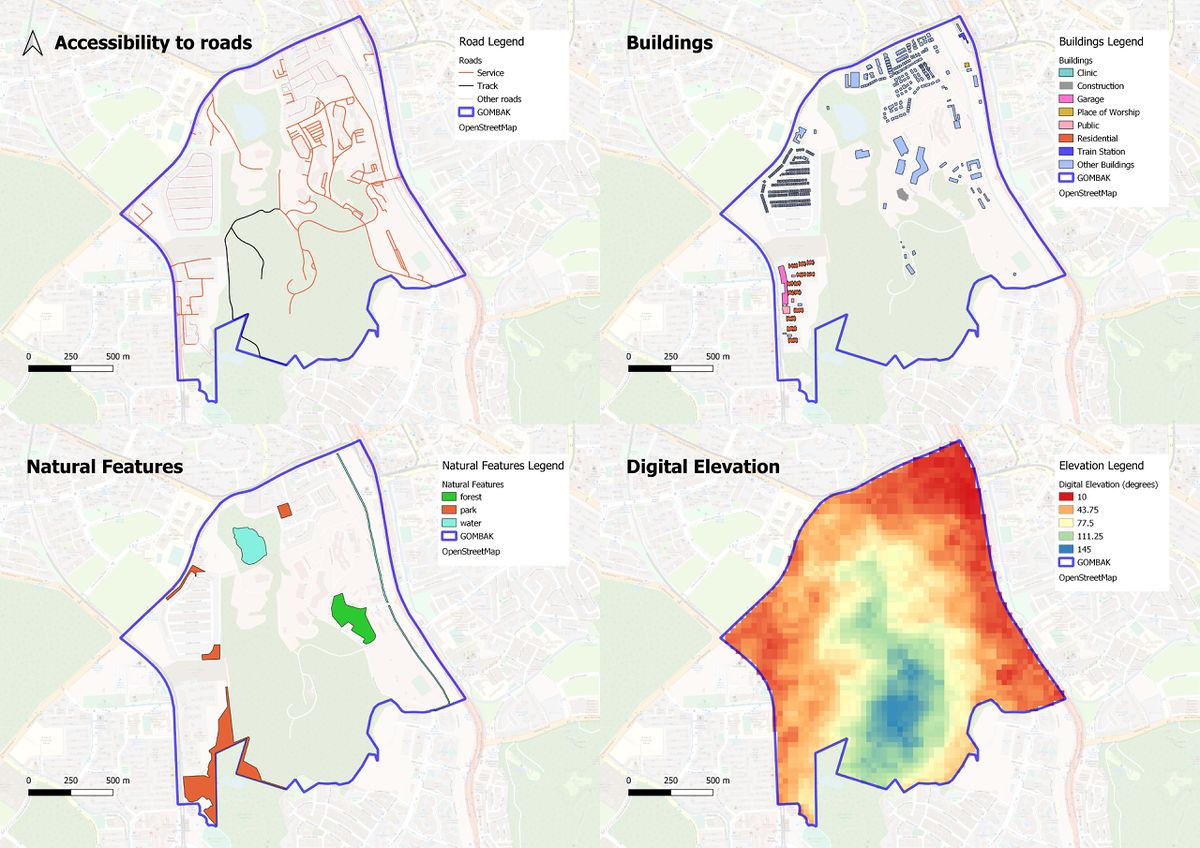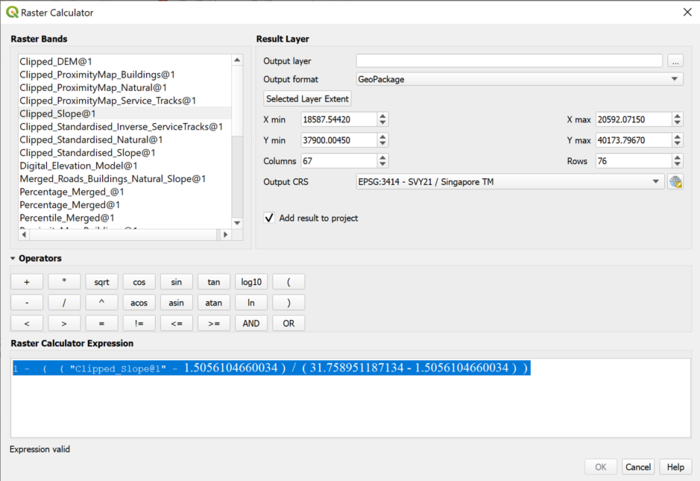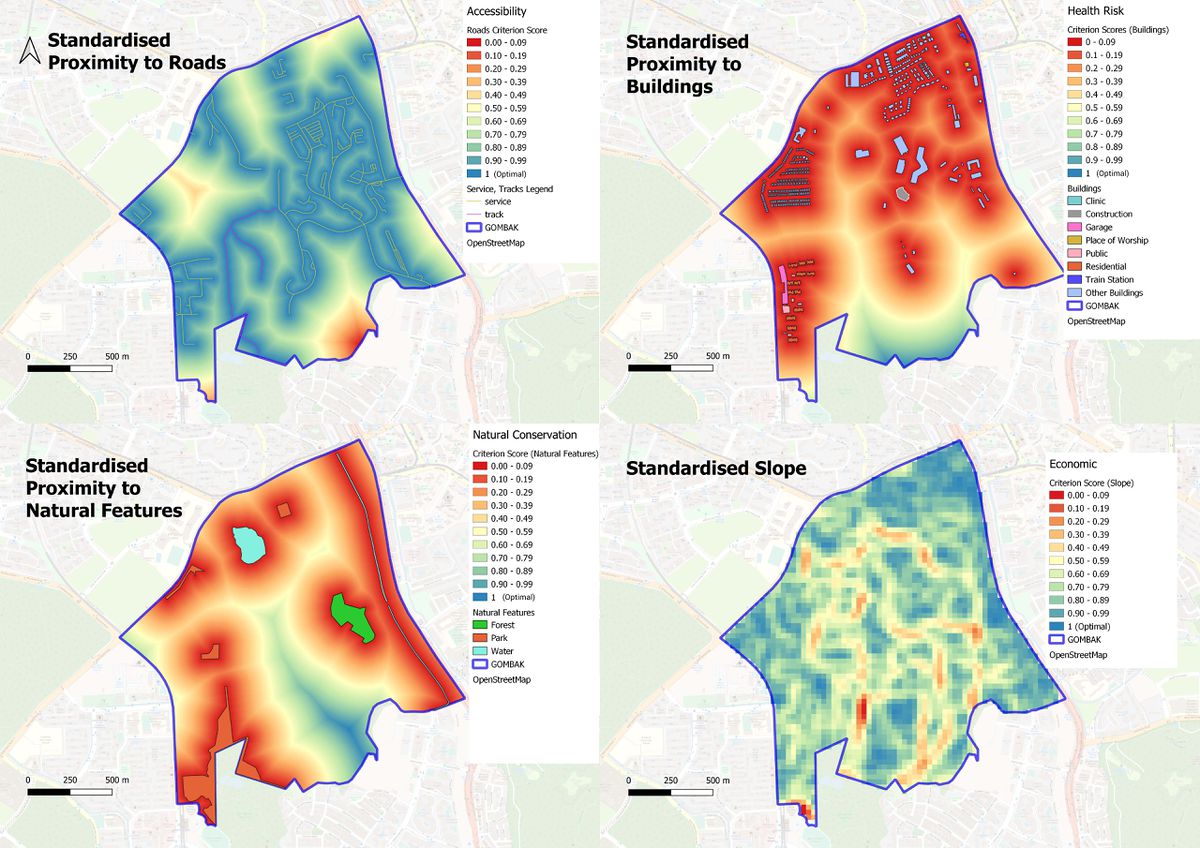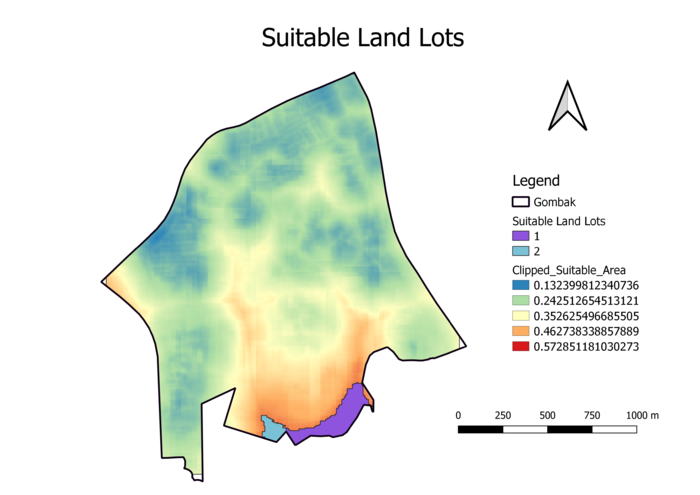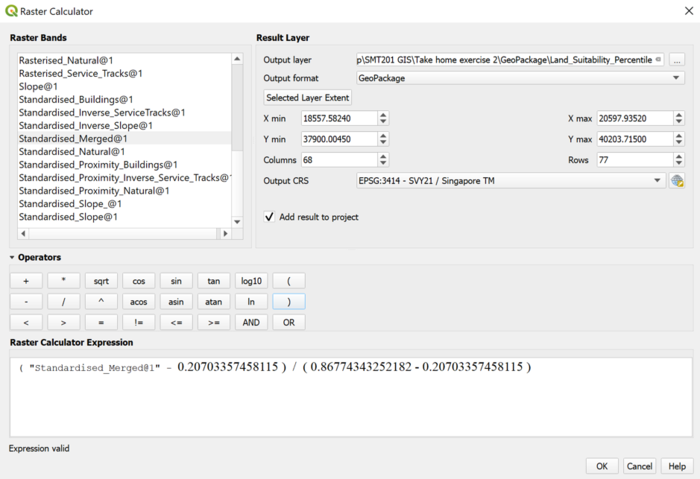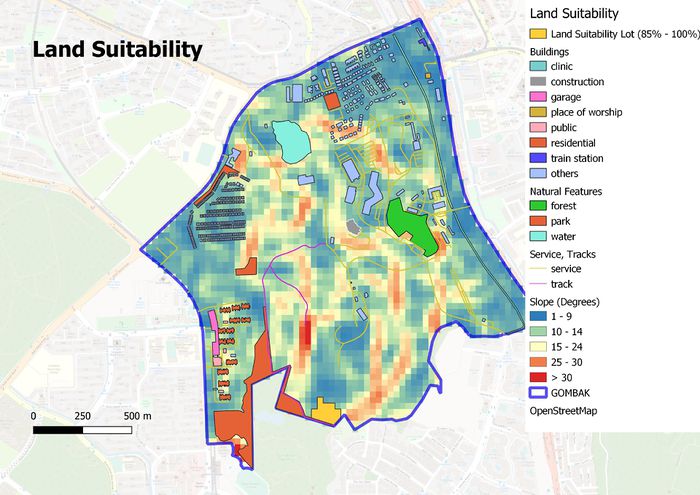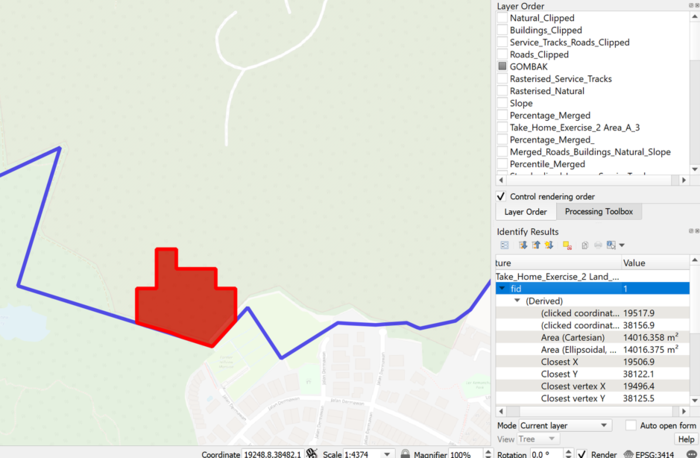SMT201 AY2019-20G2 EX2 Lek Jan Yee Lois
Contents
GIS Modelling for Urban Land Suitability Study
We are conducting a study to identify a suitable location for building a National Communicable Disease Quarantine Centre located at Gombak planning subzone. The site would need to have a contiguous area of at least 10,000m2 and meet the following criteria:
1) Economic factor: The site should avoid having steep slopes as that would require cutting and filling which would amount to a relatively higher development cost.
2) Accessibility factor: The site should be close to existing roads (service roads and tracks) for easy transportation of building materials
3) Health risk factor: The site should be away from the population as we would want to prevent the disease from spreading.
4) Natural conservation factor: The site should be away from forested land, water and parks.
Part 1: Map View with Study Area, Target Roads, Buildings, Natural Features, Digital Elevation
The data for this analysis was obtained from the Master Plan 2014 Subzone Boundary, BBBike Singapore (buildings, roads, nature) and ASTER Global Digital Elevation Model (Elevation raster layer).
| Layer | Description |
|---|---|
| Accessibility to Roads | The figure shows the map of the Gombak location. The results are filtered to show only service roads and tracks as other data included in the roads data taken from BBBike also includes other data such as cycling routes which would not be very useful in our analysis as we are looking at the most accessible location for the transportation of building materials during the construction stage. The other routes like cycling roads were classified under Other roads for reference. |
| Buildings | Data for the building layer was taken from BBBike. Based on the map, a suitable location for the quarantine centre could possibly be in the south of Gombak but away from the Hillview residential area. This is because the centre would need to be away from the population to prevent the spread of these diseases. There are also residential areas on the east side and therefore we would want to keep the centre away from that area. |
| Natural Features | The quarantine centre should be away from forested land, parks and water as we would want to preserve these natural elements. Based on the map, a suitable location could be in between the south and central areas of Gombak. |
| Digital Elevation | The Digital elevation map was taken from NASA's Earth Data Search Site. The areas in red would be optimal areas for the quarantine centre give the elevation of the area while the blue areas would be undesirable as it would incur high land development costs due to cutting and filling. |
Part 2: Proximity Analysis
The red areas indicate areas which are undesirable while the blue area indicate areas which are desirable. For roads, buildings and natural features, I used similar distance ranges (in metres) for consistency.
| Layer | Description |
|---|---|
| Target Roads Proximity | This layer shows the proximity of the target roads to the area around it. Distances of more than 200 metres would be undesirable as it would then be difficult to transport the building materials. The most ideal location would be from 0 - 99metres. |
| Proximity to Buildings | The blue areas in proximity to buildings layer indicate the places which are desirable (more than 499 metres in distance from buildings in the area). However, one should note that there are also residential areas in the Hillview area outside of the sectioned Gombak zone which we should take into account when deciding on the optimal location. |
| Proximity to Natural Features | The proximity to natural features layer indicates the distance from a natural feature in metres. The optimal range would be more than 200 metres in distance as the building of the quarantine centre may affect the natural environment there. |
| Slope | The slope data was calculated using the digital elevation layer. It shows the degree of elevation: 1 - 9 degrees being the optimal amount as there would be minimal cutting and filling costs incurred. |
Part 3: Criteria Scores
To standardise the proximity maps, I used the following formula shown in the image above. For areas which required the optimal location to be further away or higher in number (Slope and Buildings), I used 1 - (factor) to inverse the standardised numbers. The criterion score ranges are the same for all layers to ensure consistency and for easy comparison. The red areas indicate areas to avoid while the blue areas are those that are optimal for the quarantine centre.
| Layer | Description |
|---|---|
| Standardised Proximity to Roads | There was no inversion of the standardised scores in this layer as the nearer the roads to the 5 by 5 location area, the more desirable it is. |
| Standardised Proximity to Buildings | In this layer, the blue sections are the most desirable areas, followed by the green section and so on. As mentioned above, I used 1 - (proximity to buildings) to obtain an inverse of the original standardised values (e.g 0.1 would become 0.9) as the higher the criteria score number, the more desirable it is as a location. |
| Standardised Proximity to Natural Features | We can see from this layer that the most desirable region is from the centre to the south-east. |
| Standardised Slope | In this layer, I used 1 - (slope) to inverse the standardised results as an area with a lower degree would be optimal. The blue regions indicate the optimal area. |
Part 4: Analytical Hierarchical Process
The AHP input matrix and report is generated from SCBUK. I chose 1/8 for the input box with row economic and column health risk as I believed that being away from the population so that the disease does not spread was very strongly more important than the saving development costs from cutting and filling the land. I also believed that accessibility to be the next most important factor as it would be very difficult to build the centre if it were too far away from roads. Moreover, when the centre is built, it will also be difficult to transport medicines.
The result of the CI / RI is 0.0734 which is close to 0.1, therefore, the input values are accurate. The random index scores also all add up to 1. The consistency check also indicates 7%, which is below 10%. This shows that the input values are within the accepted inconsistency range. The AHP scores obtained will be used below as weights for the various factors (roads, buildings, slope, natural features) to show which features are more important.
The economic factor has a AHP value of 0.995, Accessibility - 0.297, Health Risk - 0.532 and Natural Conservation 0.075. Health risk being the most important factor followed by accessibility, economic factor and lastly natural conservation
Part 5: Land Suitability
Using the standardised results from part 3, I merged all four layers together by using the raster calculator. Each factor was multiplied by its respective AHP value to give weightage.
The range of results for the merged layer was from 0.207 to 0.867. To get an understanding of the optimal values, I standardised the results again and selected the region where it was more than equals to 85%.
This figure shows the location of the proposed suitability lot. There was another location which was also filtered out as more than equals to 85% but the area only spanned 8000m^2 which made it not suitable for the proposed quarantine centre area. From the figure, we can see that the proposed area is close to the park and also to the track area. Therefore, when building the area at this lot, planners should adjust the area slightly north and make sure that it does not coincide with the park area. This area would be optimal as it would be near the track, making it easier for transportation of building materials and in the future medicines or other necessities. The proposed area is also away from many of the residential buildings which is desirable as it would prevent the spread of diseases to the population. Moreover, the slope is relatively gentle, around 1 - 9 degrees, reducing building costs.
The proposed land lot has a total area of 14016 metres^2 which is more than the 10000 metres^2 requirement. Therefore I would proposed that the quarantine centre be built slightly up north within the proposed lot area so that it would not be too close to the park.
