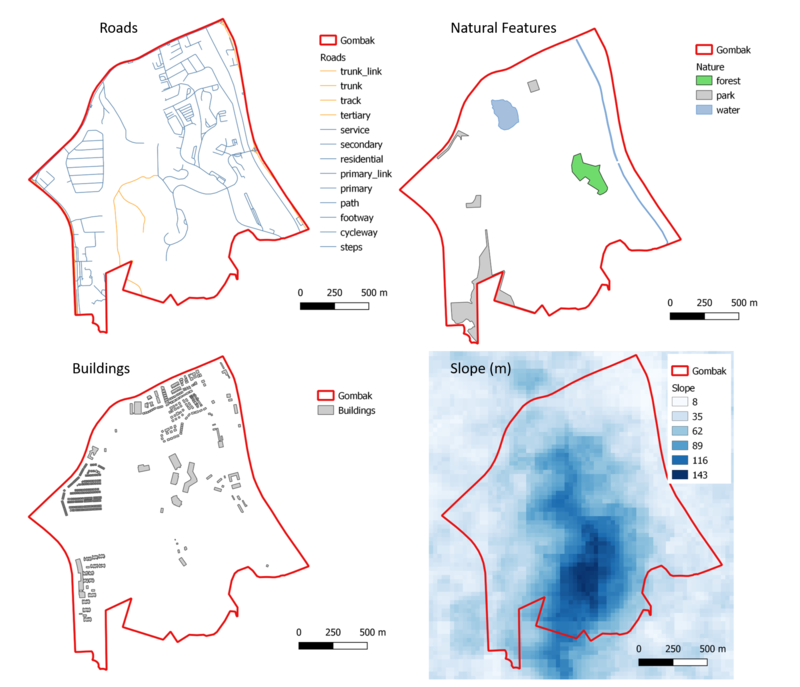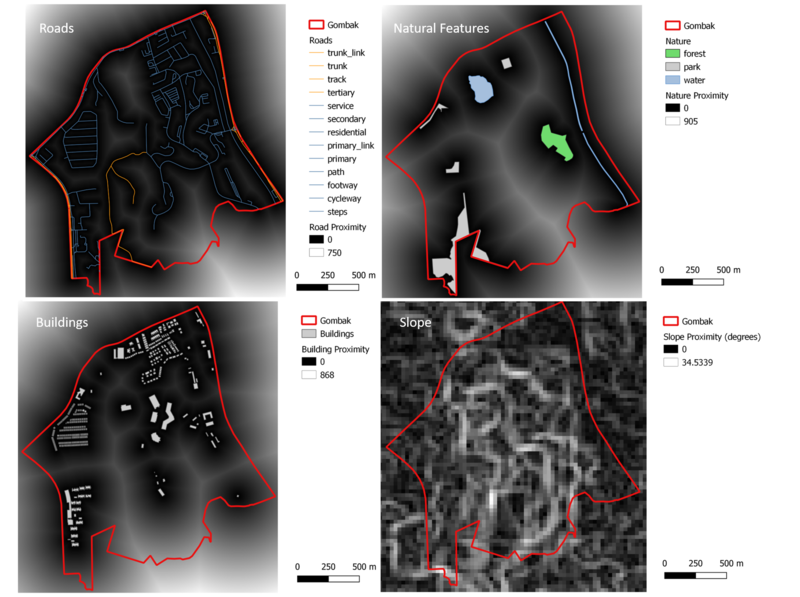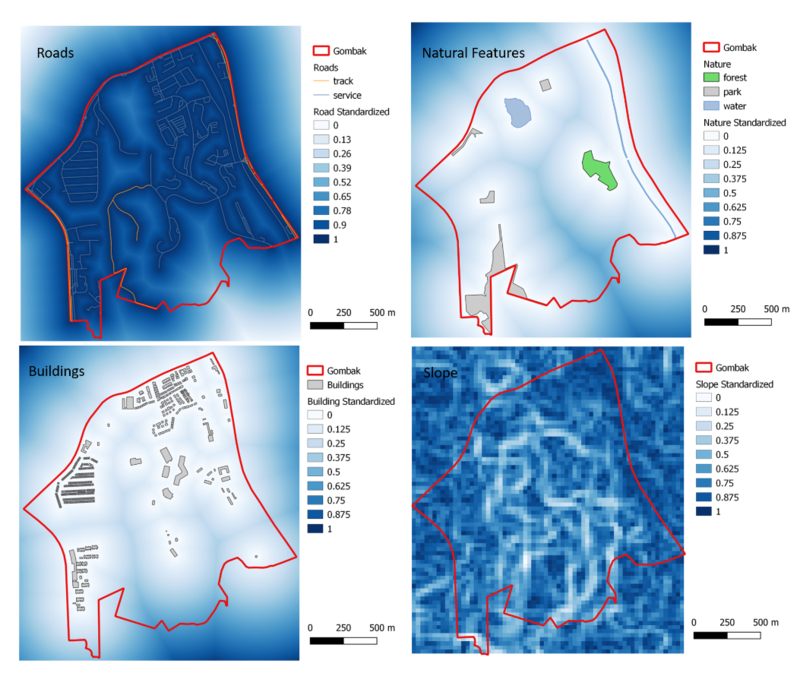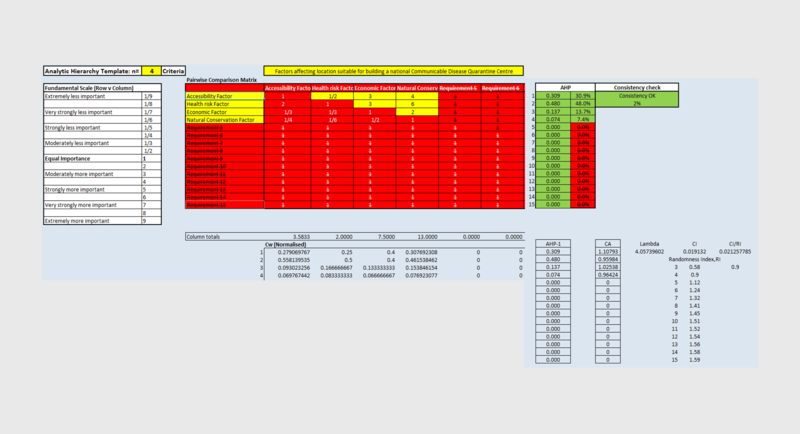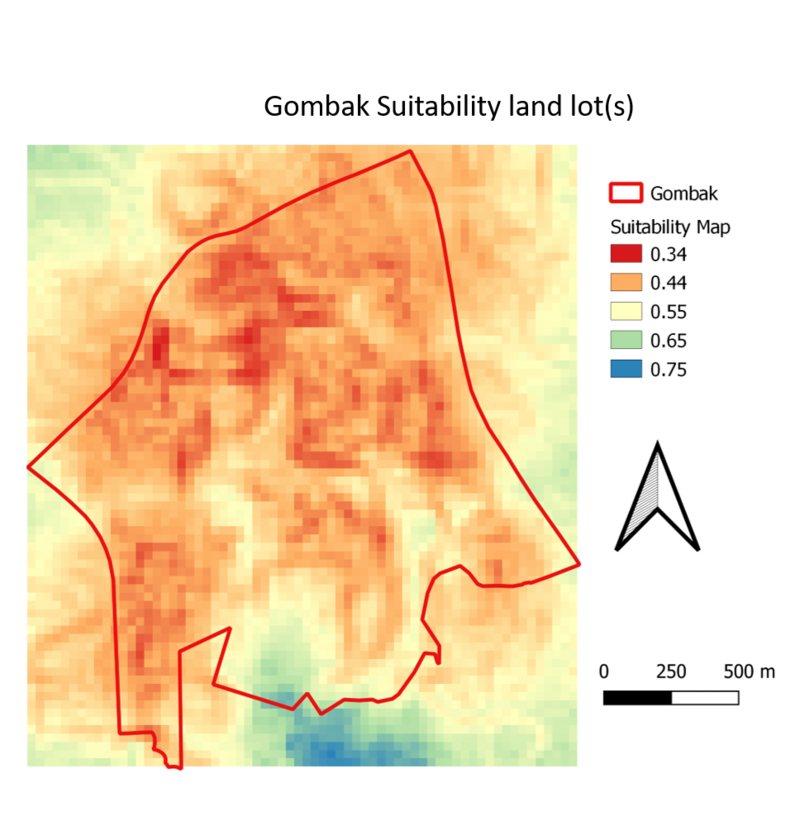SMT201 AY2019-20T1 EX2 Lee Jung Jae
Revision as of 19:57, 10 November 2019 by Jungjae.lee.2015 (talk | contribs)
Contents
- 1 Part I: A map layout with four views showing Gombak (Roads, Natural Features, Buildings and Elevation)
- 2 Part II: A map layout with four views showing Proximity to Gombak Roads, Natural Features, Buildings and Slope
- 3 Part III: A map layout showing the criterion scores of each factor layers
- 4 Part IV: Analytical Hierarchical Process input matrix and result report
- 5 Part V: A map layout with the suitability land lot(s)
Part I: A map layout with four views showing Gombak (Roads, Natural Features, Buildings and Elevation)
Roads
Natural Features
Buildings
Elevation model
Part II: A map layout with four views showing Proximity to Gombak Roads, Natural Features, Buildings and Slope
Roads Proximity
Natural Features Proximity
Buildings Proximity
Slope Proximity
Part III: A map layout showing the criterion scores of each factor layers
Roads Criterion Scores
Natural Features Criterion Score
Buildings Criterion Score
Slope Criterion Score
Part IV: Analytical Hierarchical Process input matrix and result report
Descriptionnnnnnnnnnnnnnnn
