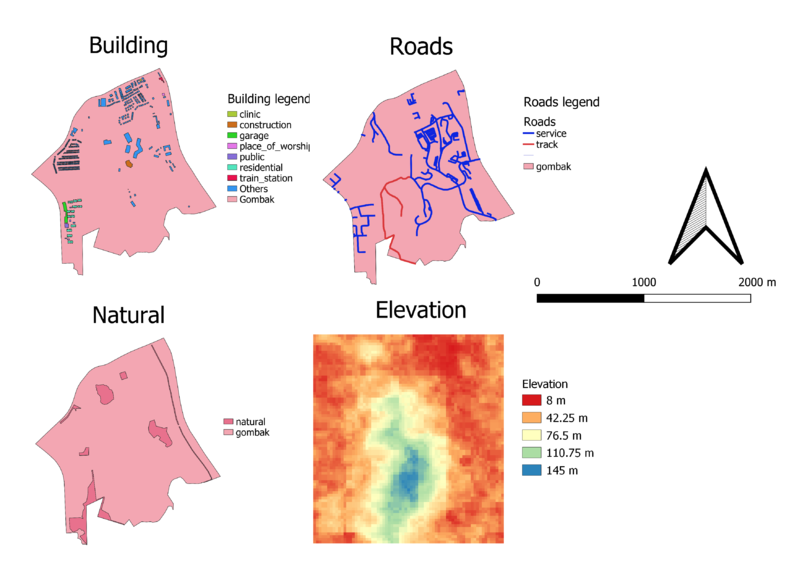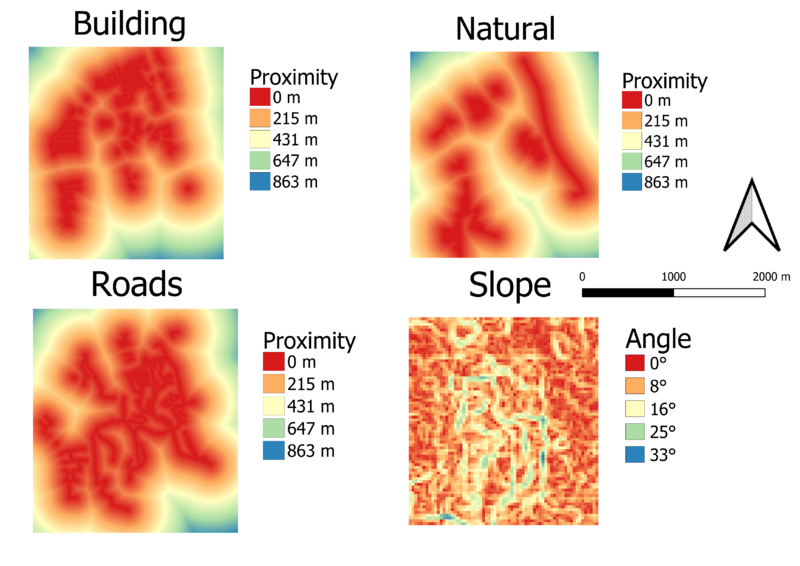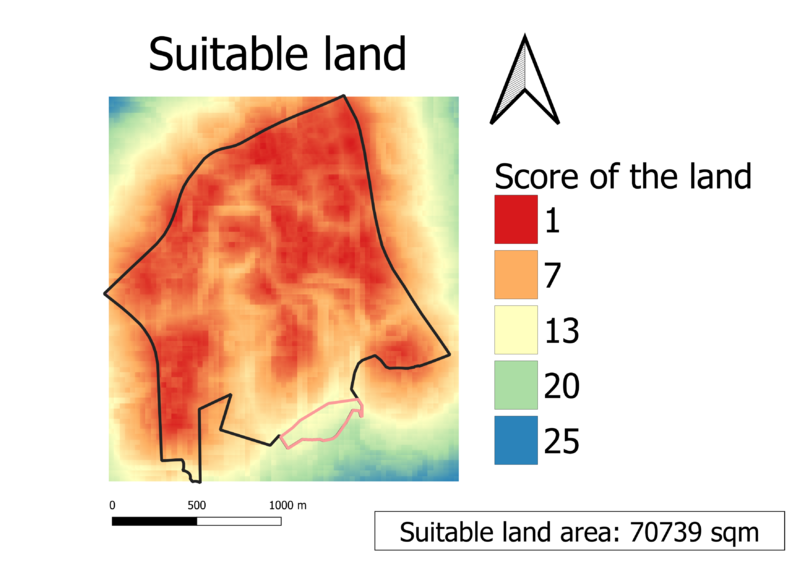SMT201 AY2019-20G1 Ex2 Lim Shen Jie
Contents
Part 1: Standard view of study areas
Description
1. Buildings - Classified buildings by color into clinic, construction, garage, place of worship, public, residential, train station, and others.
2. Natural - Classified natural as one single color.
3. Roads - Classified roads into service and track. Any other type of roads were excluded from the study.
4. Elevation - Classified the elevation into colors, representing different heights
Part 2: Raster view of the study areas
Description
As the roads were not categorized by their road type, a calculated field was needed to generate the road type for the roads based on the name of the road. The cartographic technique used to categorize the roads by the RD_DESC was hue. That is because the RD_DESC data is nominal. To represent the roads on the map, lines are the best way to pinpoint the exact location of the roads.
Part 3: Raster view showing the criterion scores of the study areas
Part 4: AHP tables
Description
The number of people that were older than 65 years increased from 2010 to 2018
Part 5: Suitable land
Discussion
Sources
1. Master Plan 2014 Subzone (No Sea) 2. BBBike@Singapore 3. ASTER Global Digital Elevation Model (GDEM) dataset




