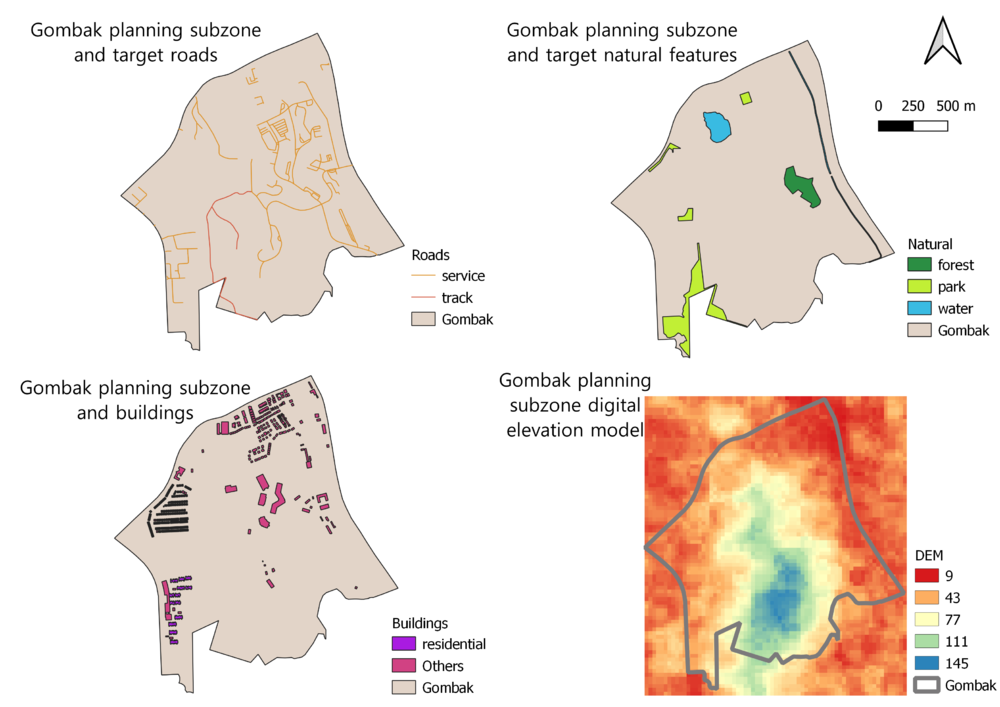SMT201 AY2019-20T1 EX2 Lee Shanzhen Leandra Faith
Part one
Map layout with four views showing
- study area and target roads
- study area and target natural features
- study area and buildings
- study area and digital elevation
Target roads: It was stated in the task description that we are only interested in service roads and tracks, so I did a selection of features by expression to extract only those roads with type = service or type = track. Then I used categorised symbology to symbolise the 2 types of roads, where orange indicates service road and red indicates track.
Target natural features: Similar to what I did with the road lines, I used categorised symbology and symbolised the different natural features (forest, park and water) using different colours.
Buildings: The task description stated that the selected site should be away from the population. In particular, housing areas and offices were of interest. However, from the OpenStreetMap data, I could only identify residential buildings to represent housing areas. There were no building types in the data set that indicated the presence of offices. Thus, I have identified all the residential buildings in purple, while all other buildings are in pink. Buildings in the 'Others' category include construction, garage, clinic, place of worship, public, and train station.
Digital Elevation: I used the 'clip raster by extent' function in QGIS to extract the digital elevation model for Gombak.
Part two
Map layout with four views showing
- study area and proximity to target roads layer
- study area and proximity to buildings layer
- study area and proximity to target natural features layer
- study area and slope layer
Part three
Part four
Reference
