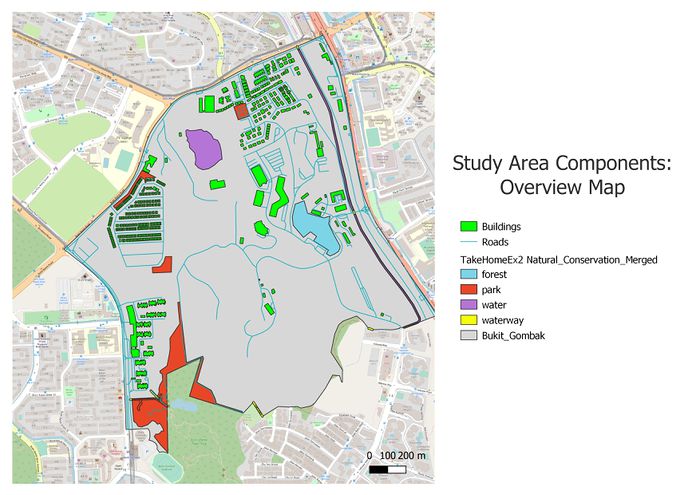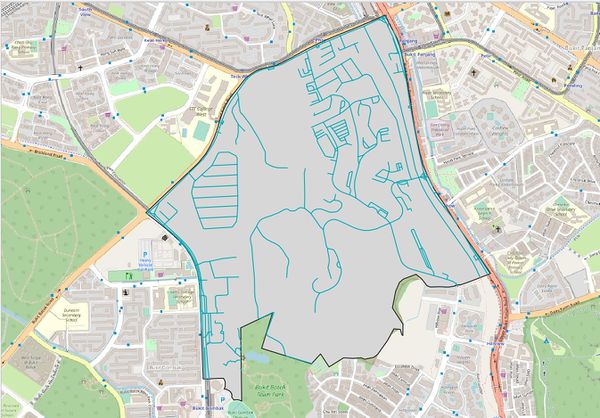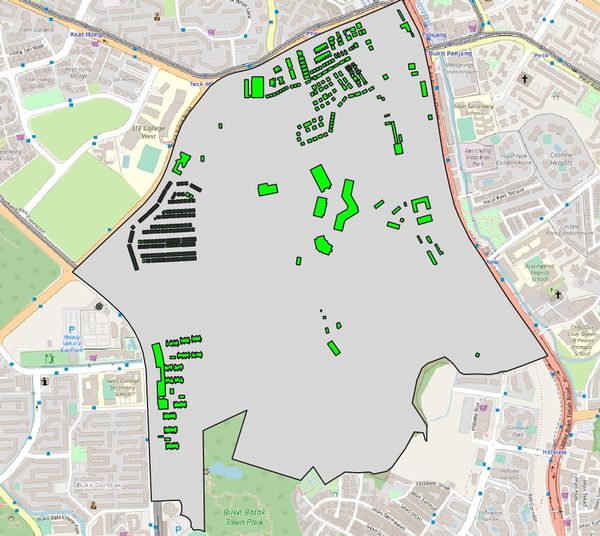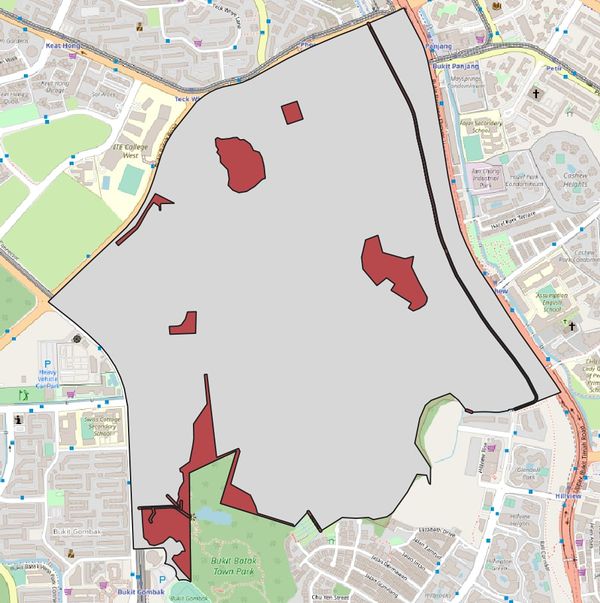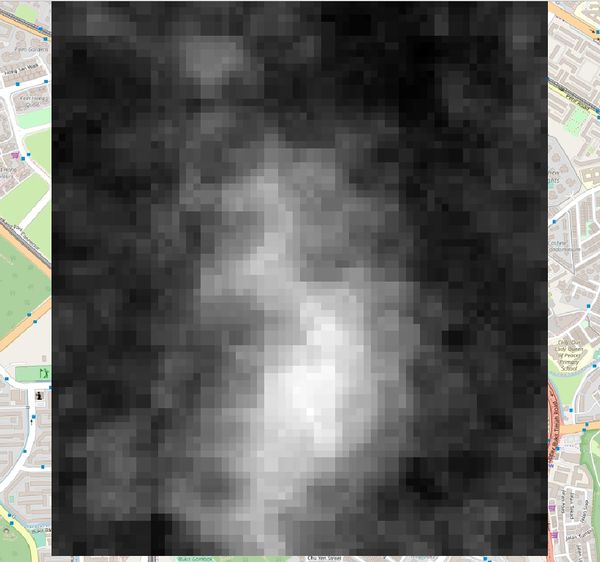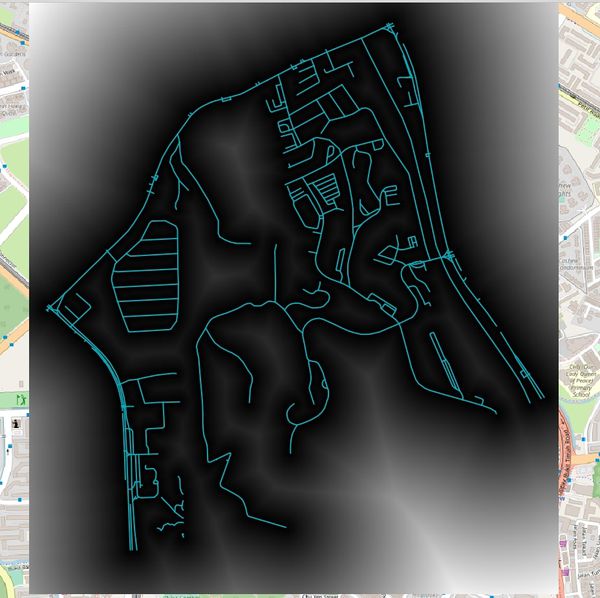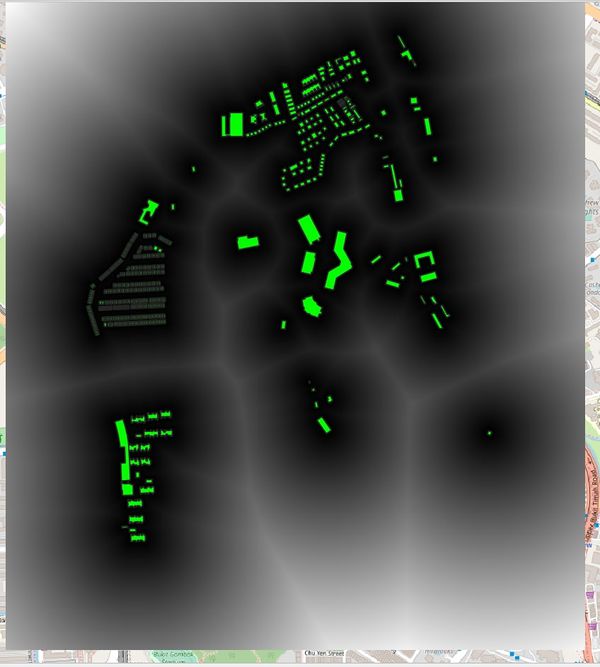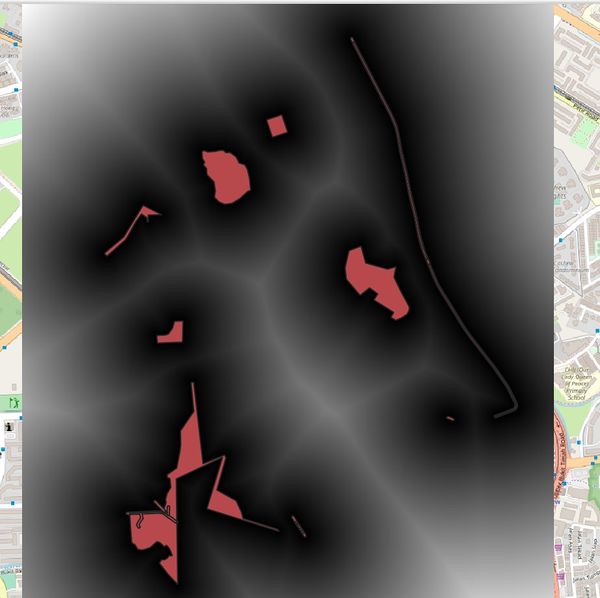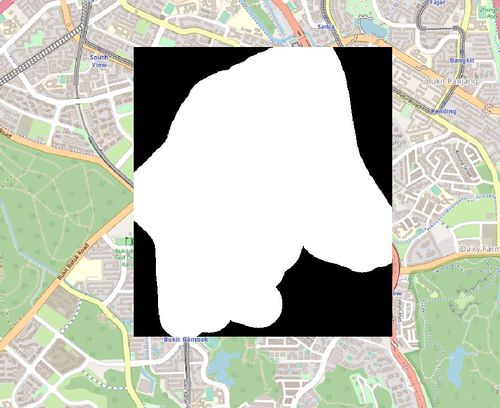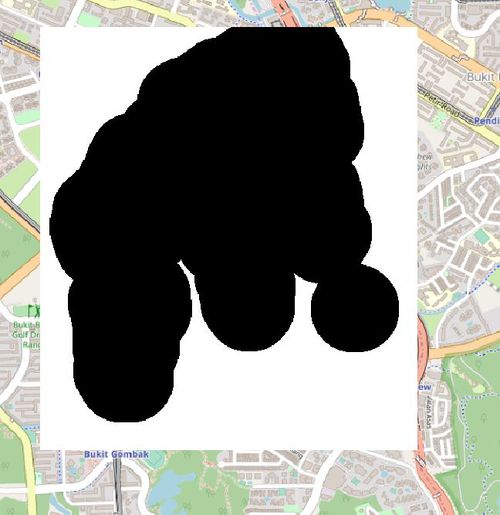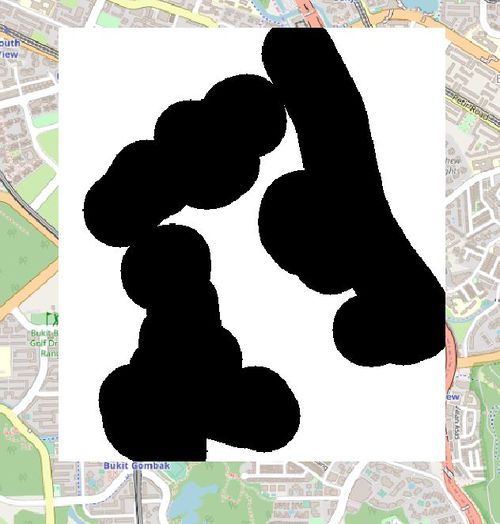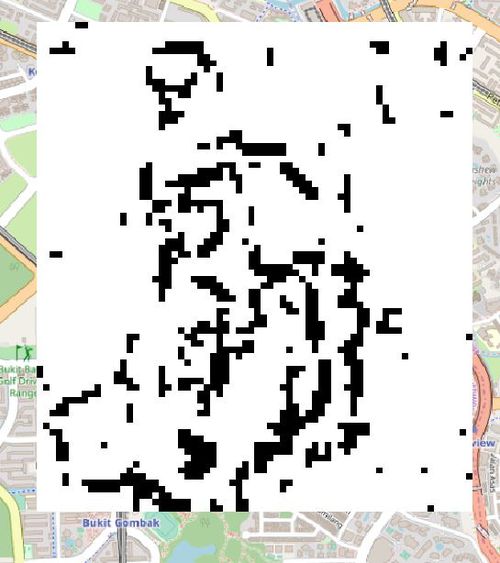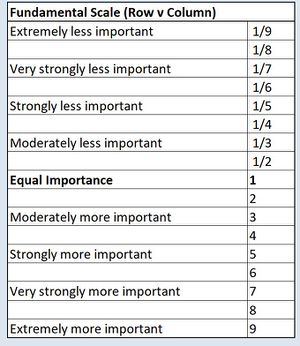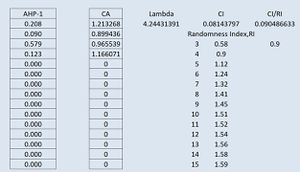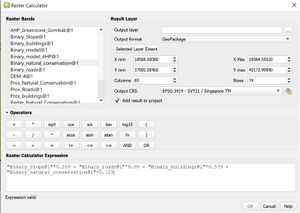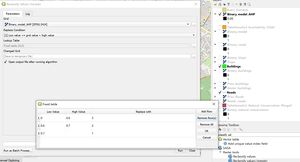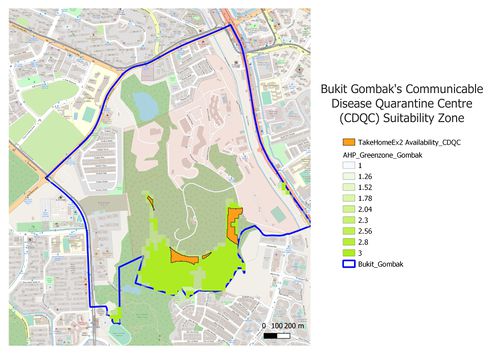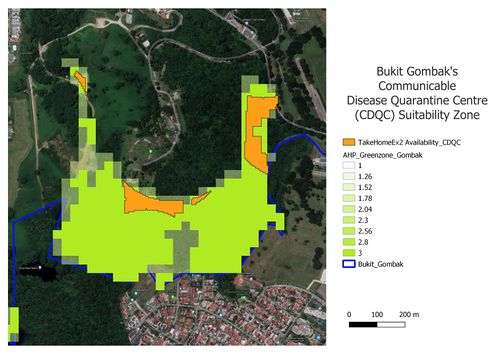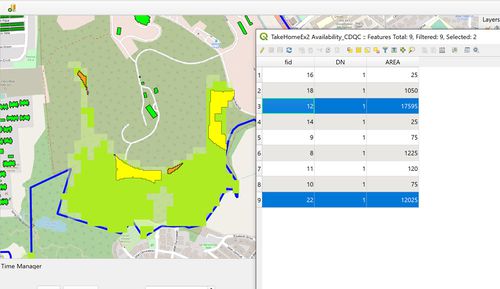SMT201 AY2019-20G2 Ex2 JerryTohvan
Contents
Part 1: Study Area Map Components
FIGURE I
Study Area Map Components
Firstly, the above summarises an overview of the study area and its map components we want to consider in this suitability land analysis for the Communicable Disease Quarantine Centre in Bukit Gombak.
FIGURE II
Target Road Map
Figure II shows Bukit Gombak's Road Network that will be accounted in as an Accesibility factor in weighing the location suitability.
FIGURE III
Target Building Map
Figure III shows Bukit Gombak's Buildings that will be accounted in as an Health Risk factor in weighing the location suitability. We want the Disease Quarantine Centre to be further away from residential in order to ensure safe-zone. Health Risk factor will be prioritised as for the very fact that a Quarantine Centre exists, to ensure no further disease spreading. Bukit Gombak has mostly residential areas in its'subzone.
FIGURE III
Target Natural Features Map
FIGURE IV
Incomplete Waterway Target Inclusion. Applying buffering and merging of polygons in QGIS.
Figure IV shows Bukit Gombak's Natural Features that will be accounted in as an Natural Conservation factor in weighing the location suitability. The Natural features includes forest, park, water, and also waterway(canal, drain, stream). Waterway polygon was merged into the natural features in order to account in medium of disease transmission that could potentially cause disease spreading. We account this as risk factor that needed to be considered.
FIGURE V
Digital Elevation Map
Figure V shows Bukit Gombak's Elevation Map that will be accounted in as an Economical factor in weighing the location suitability. Most projects will always assess its cost in building. In estimation, slope inclination of about 15 degrees and beyond could add further costs to increase significantly as the risks become greater and the work becomes more difficult to build.
Part 2: Study Area Proximity Maps
FIGURE VI
Accessibility Factor: Road Proximity Map
After target map elements have been rasterised. We perform the raster proximity distance on its layer and apply binary model classification on all the factor layers. Figure VI includes the binary criteria based on the accesibility factor where we prefer location under 200 m.
FIGURE VII
Health Risk Factor: Building Proximity Map
Applying the same methods used on road proximity map, the Figure VII includes the binary criteria based on the health risk factor where we prefer that buildings are 250 meters away from the Disease Quarantine Centre.
FIGURE VIII
Natural Conservation Factor:: Natural Features Proximity Map
Next, the Figure VIII includes the binary criteria based on the natural conservation risk factor where we prefer public natural features and waterways are 200 meters away from the centre.
FIGURE IX
Economic Factor: Slope Layer
Lastly, Figure IX includes the binary criteria based on the economical factor where we locations where slope inclination is below or equal to 15 degrees.
Criterion Scores for Map Components
FIGURE X
Accesibility Factor: Road Binary & Criteria Score
FIGURE XI
Health Risk Factor: Building Binary & Criteria Score
FIGURE XII
Natural Conservation Factor: Natural Features Binary & Criteria Score
FIGURE XIII
Economical Factor: Slope Binary & Criteria Score
Analytical Hierarchical Process Input Matrix & Approach
FIGURE XIV
SCB Associates' AHP Scoring Framework
FIGURE XV
AHP Scoring Framework for Accounting Factors
FIGURE XVI
AHP Results
FIGURE XVII
Weighing AHP Scores into QGIS Raster Calculator
FIGURE XVIII
Reclassifying Raster Values using SAGA's Plugin for Degrees of Suitability
Recommendation
FIGURE XIX
Suitability Map Overview
FIGURE XX
Qualitative Analysis: Zooming into Possible Region Using Google's Satelitte
FIGURE XXI
Making Recommendation based on Availibity of Land
