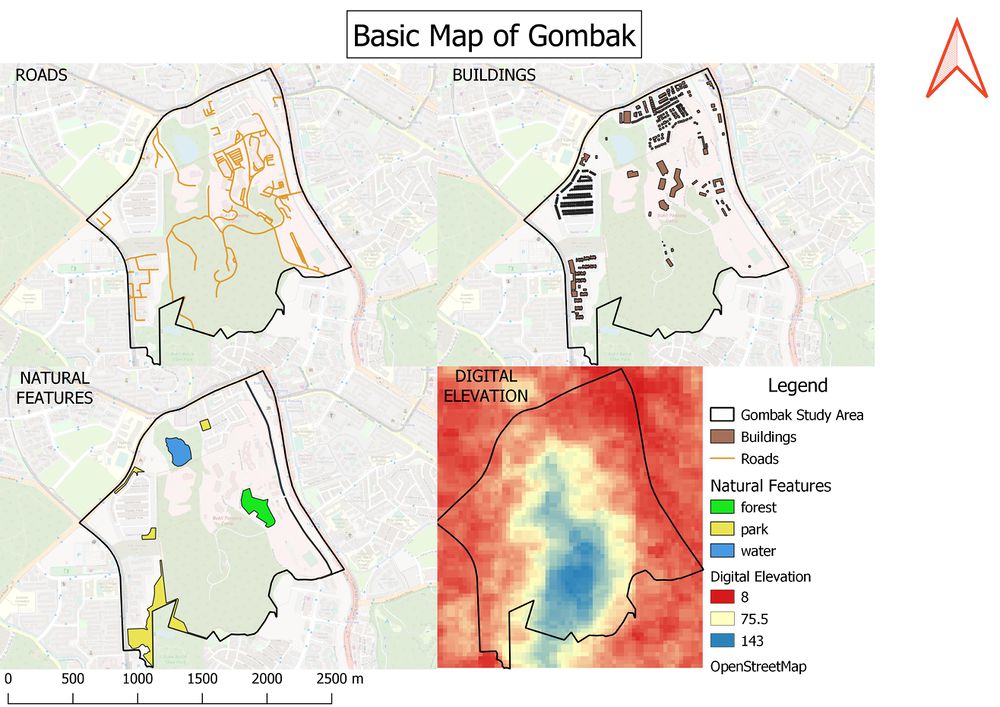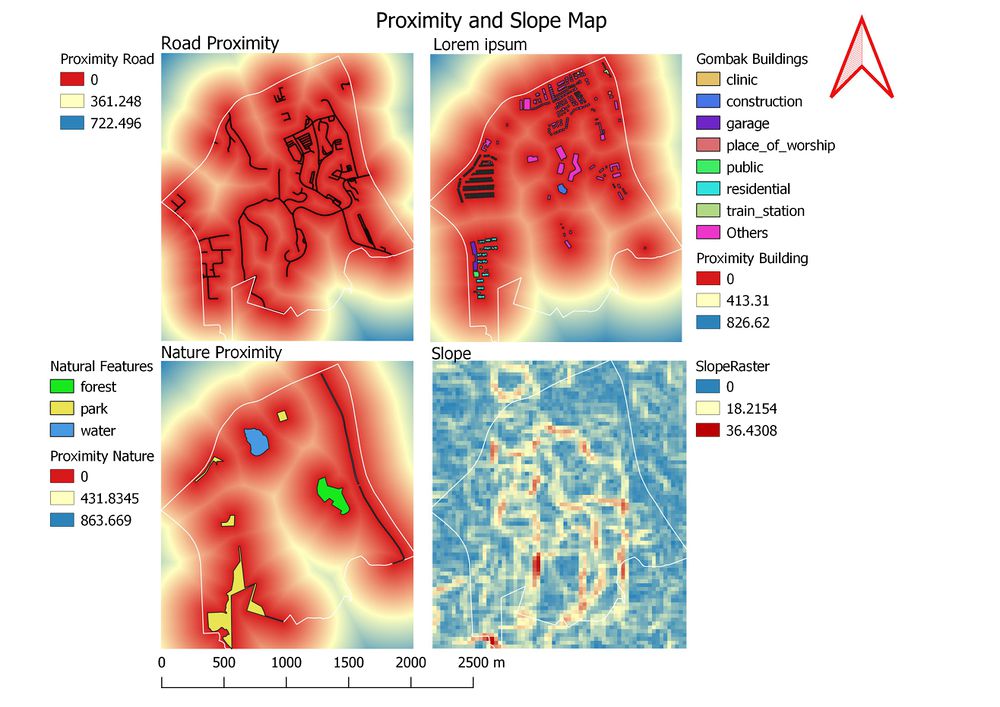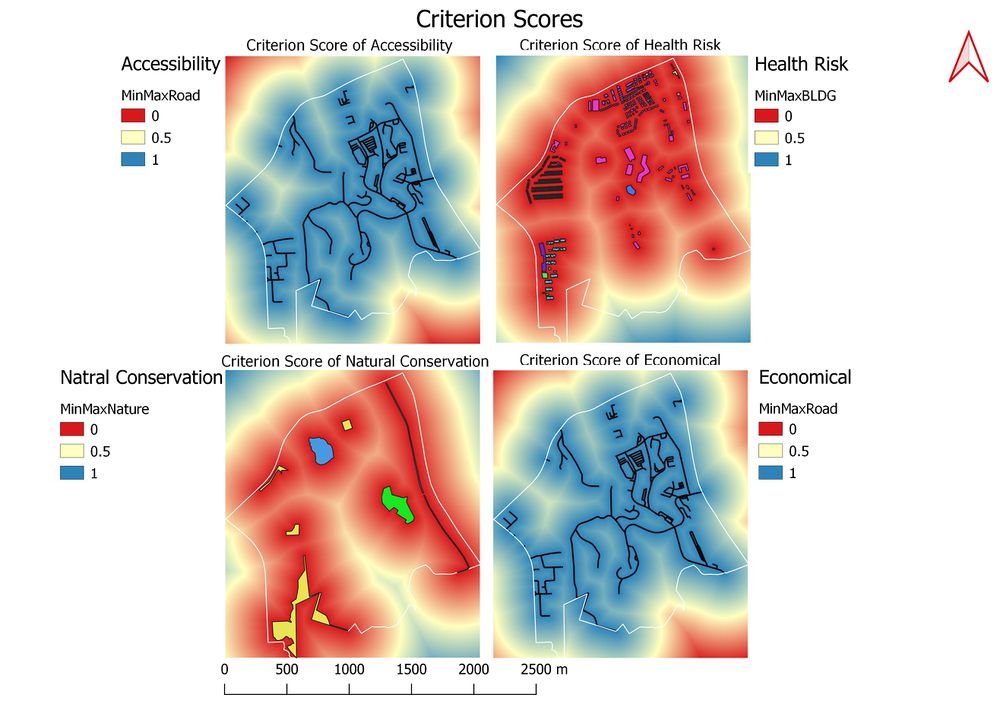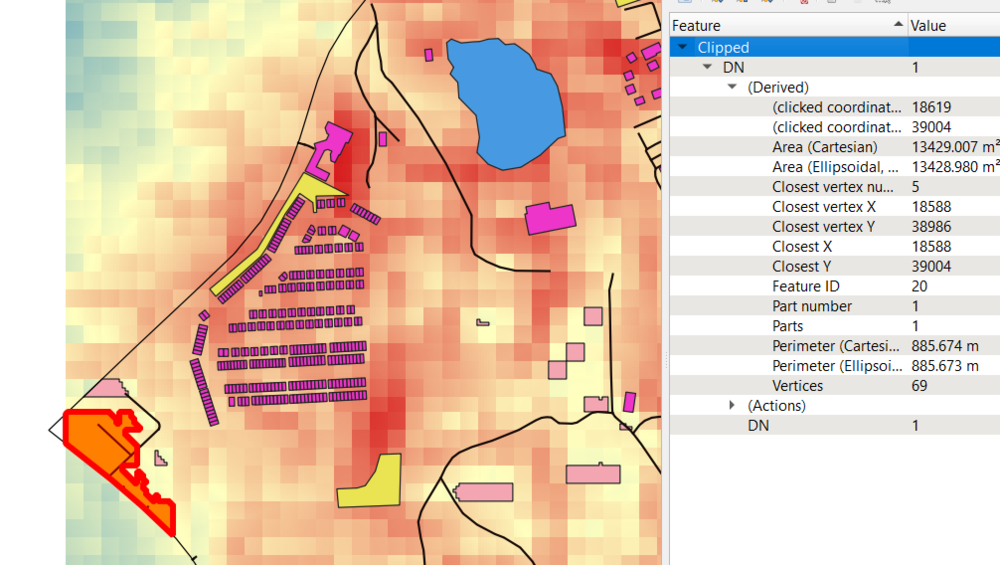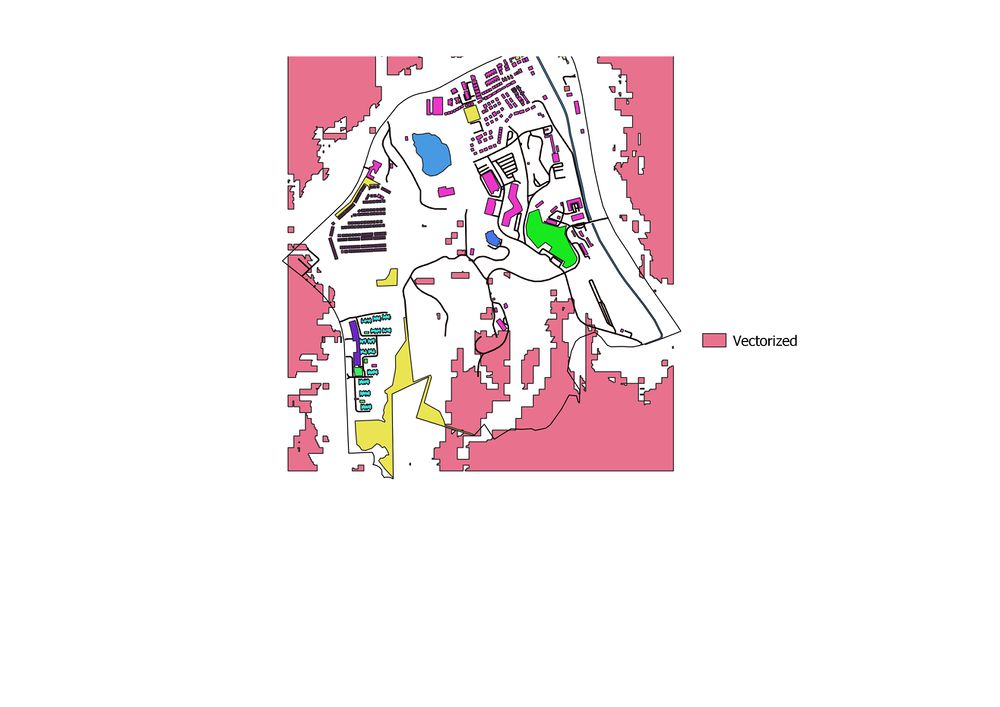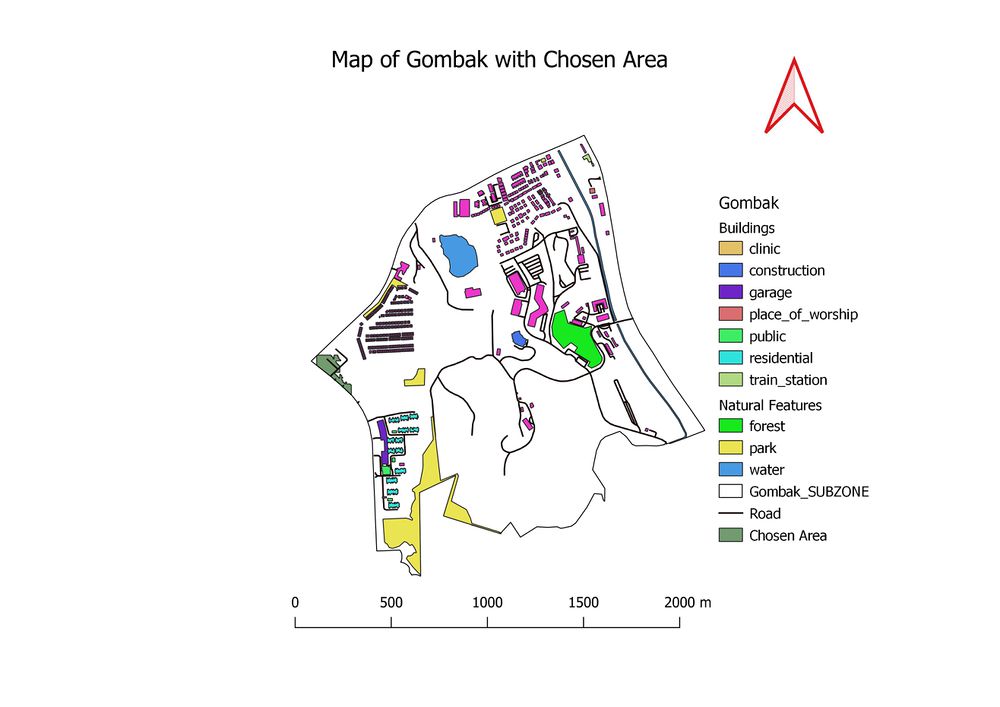SMT201 AY2018-19T1 EX2 Soh Ze Yu
Contents
Map layout
4 view layout of study area with:
the study area and the target roads, • the study area and buildings, • the study area and the target natural features, • the study area and digital elevation.
For study area’s accessibility factor, the road was clipped with the study area of Gombak as the underlying area. The roads layer was then filtered out as we’re only interested in the service roads and tracks. The presence of other smaller roads serve no purpose and they will affect the model when analysing for a good location for the site. Regarding economic factor, the slope was analysed using the ASTER Global Digital Elevation Model(GDEM) prepared by NASA and METI, Japan. The study area was used to clip the GDEM layer and we have a raster layer of DEM. The map is sorted out with single band pseudo colour and with equal intervals to make it easy to identify in 3 classes: high medium and low. The health risk factor has to be taken into account due to the chances of disease spreading. The buildings were extracted from OpenStreetMap data sets and clipped to the study area for analysis further on. Lastly the conservation of natural features had to be taken into account as well, and it was also sourced from the OSM data set. To have further clarification on the type of natural features, they were labelled to an intuitive colour. Blue for water body and green for forest, while the park took a yellow colour to distinguish it from features in the map.
A map layout with four views of proximity and slope:
• the study area and proximity to target roads layer, • the study area and proximity to buildings layer, • the study area and proximity to target natural features layer, • the study area and slope layer, and <150 words for each view.
4 views of factor layer scores
• A map layout with four views showing the criterion scores of each factor layers <150 words for each view. • An Analytical Hierarchical Process input matrix and result report and a short description of not more than 150 words discussing the analysis results.
• A map layout with the suitability land lot(s) and a short description of not more than 200 words commenting on each of the suitable land lot identified.
• An Analytical Hierarchical Process input matrix and result report and a short description of not more than 150 words discussing the analysis results.
• A map layout with the suitability land lot(s) and a short description of not more than 200 words commenting on each of the suitable land lot identified.
