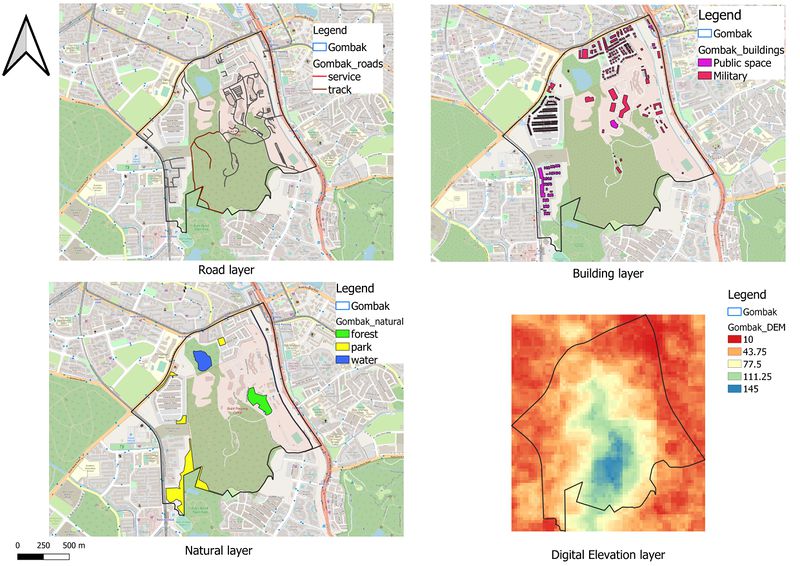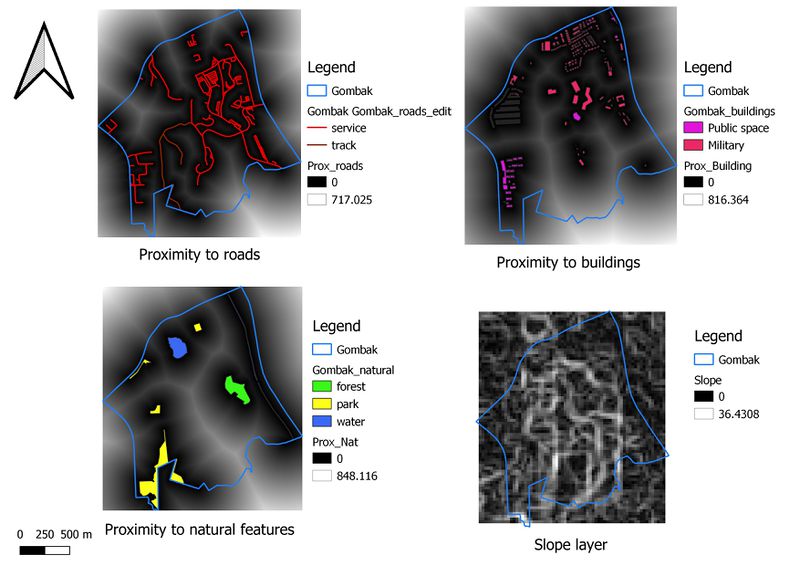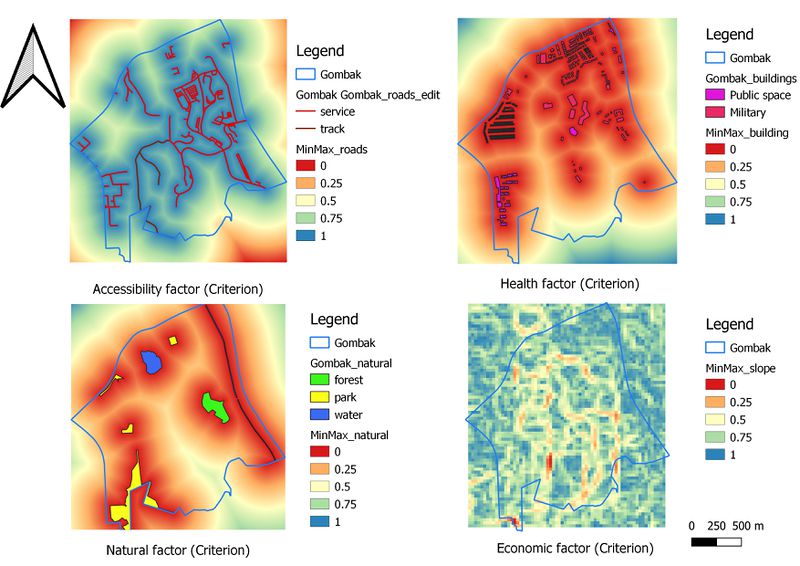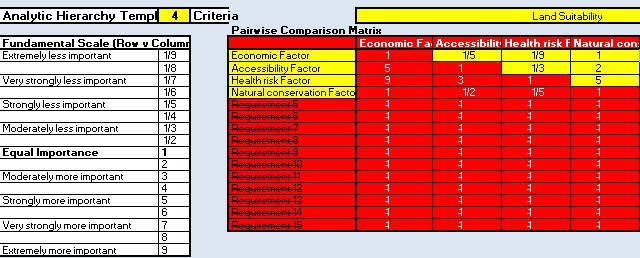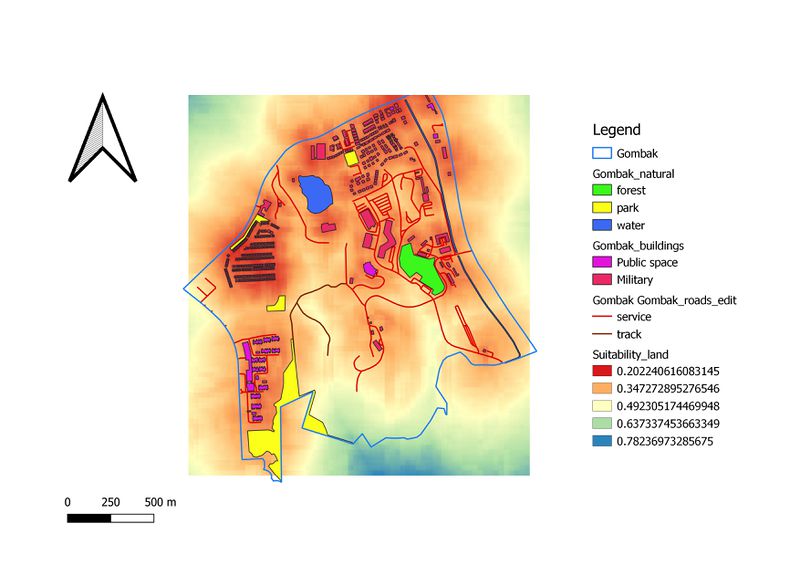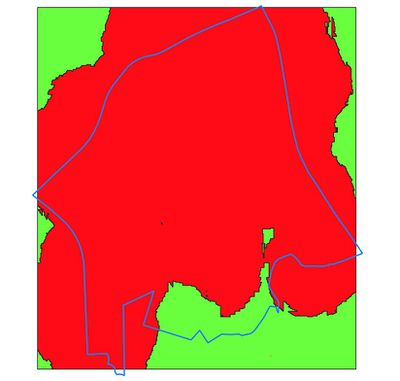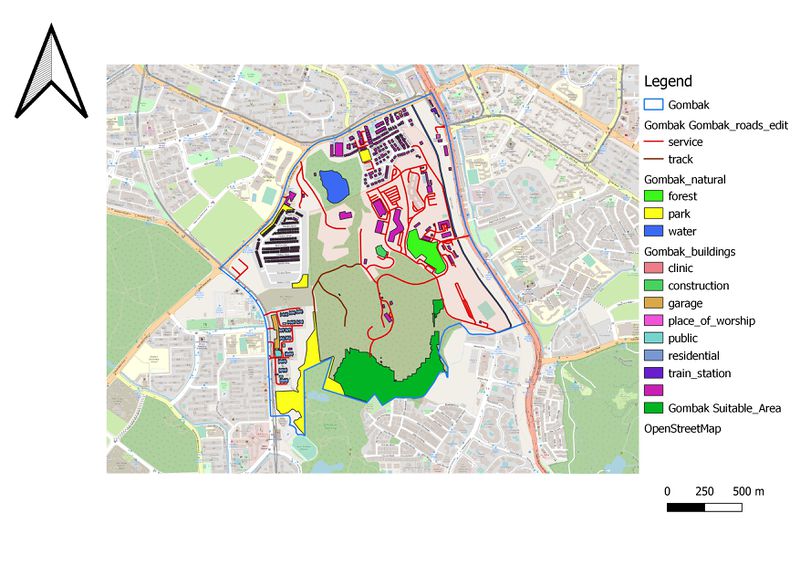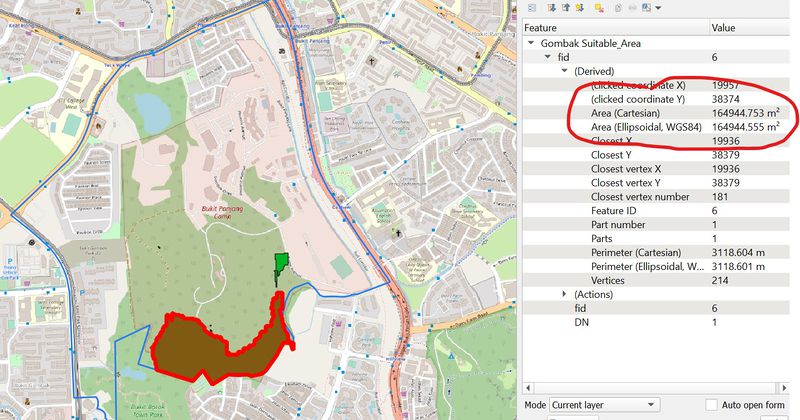Difference between revisions of "SMT201 AY2019-20G2 Ex2 FOO CHUAN GENG"
Cgfoo.2018 (talk | contribs) |
Cgfoo.2018 (talk | contribs) |
||
| Line 2: | Line 2: | ||
The purpose of the project is to derive area in Gombak subzone to contain the Communicable Disease Quarantine Centre | The purpose of the project is to derive area in Gombak subzone to contain the Communicable Disease Quarantine Centre | ||
| − | <br/> There are a few factors to | + | <br/> There are a few factors to take note while deciding the suitable site. |
| + | |||
| + | *Economic factor: The selected site should avoid steep slope. This is because construction at steep slope tends to involve a lot of cut-and-fill and will lend to relatively higher development cost. | ||
| + | *Accessibility factor: The selected site should be close to existing local roads, namely: service roads and tracks. This is to ensure easy transportation of building materials during the construction stage. | ||
| + | *Health risk factor: The selected site should be away from population i.e. housing areas and offices in order to avoid disease spreading to the nearby population. | ||
| + | *Natural conservation factor: The selected site should be away from forested land, park and water. | ||
== A map layout with four views showing == | == A map layout with four views showing == | ||
| Line 8: | Line 13: | ||
[[File:Vectorlast.jpeg|none|800px|caption]] | [[File:Vectorlast.jpeg|none|800px|caption]] | ||
| − | + | ||
| + | * Road layer - We filtered the shape file to service and track roads as it is stated in the requirement. Accesibility is one of the requirment | ||
| + | * Building layer - The priority consideration will be the public health, therefore the site should be far away from the building as possible. | ||
| + | * Natural layer - There is park, forest and especially water bodies, which we need to take note of when planning the suitable site | ||
| + | * Digital elevation model - From red to blue, it represent the degree of slope in increasing order. | ||
== Map layout (Proximity) == | == Map layout (Proximity) == | ||
| Line 15: | Line 24: | ||
a short description of not more than 150 words for each view. | a short description of not more than 150 words for each view. | ||
| − | + | ||
| − | |||
| − | |||
| − | |||
== Map layout (Criterion scores) == | == Map layout (Criterion scores) == | ||
Revision as of 01:26, 10 November 2019
Contents
Scope
The purpose of the project is to derive area in Gombak subzone to contain the Communicable Disease Quarantine Centre
There are a few factors to take note while deciding the suitable site.
- Economic factor: The selected site should avoid steep slope. This is because construction at steep slope tends to involve a lot of cut-and-fill and will lend to relatively higher development cost.
- Accessibility factor: The selected site should be close to existing local roads, namely: service roads and tracks. This is to ensure easy transportation of building materials during the construction stage.
- Health risk factor: The selected site should be away from population i.e. housing areas and offices in order to avoid disease spreading to the nearby population.
- Natural conservation factor: The selected site should be away from forested land, park and water.
A map layout with four views showing
- Road layer - We filtered the shape file to service and track roads as it is stated in the requirement. Accesibility is one of the requirment
- Building layer - The priority consideration will be the public health, therefore the site should be far away from the building as possible.
- Natural layer - There is park, forest and especially water bodies, which we need to take note of when planning the suitable site
- Digital elevation model - From red to blue, it represent the degree of slope in increasing order.
Map layout (Proximity)
a short description of not more than 150 words for each view.
Map layout (Criterion scores)
A map layout with four views showing the criterion scores of each factor layers and a short description of not more than 150 words for each view
- Road (Criterion score) -
- Building (Criterion score) -
- Natural (Criterion score) -
- Slope (Criterion score) -
Analytical Hierarchical Process input matrix
Result report and a short description of not more than 150 words discussing the analysis results.
- From
Suitability Land Lot Map Layout
From the AHP percentage, we used raster calculator to calculate the land suitability layer :
("MinMax_building@1"*0.591) + ("MinMax_natural@1"*0.100) + ("MinMax_roads@1"*0.238) + ("MinMax_slope@1"*0.071)
As you can see, the area that are in light green / blue are areas where it is suitable to contain the CDQC
Short description of not more than 200 words commenting on each of the suitable land lot identified.
The suitable land lot identified have an area of 164944.753 m2, which is above the requirement of 10,000 m2.
The developer of the CDQC can choose to use the area in any specification that they want
While it is away from the population and most of the natural features, one issue of the identified plot is that it is near a park (shape denote by the color yellow) , developers of CDQC can choose to move away from the area a little.
All data Source:
