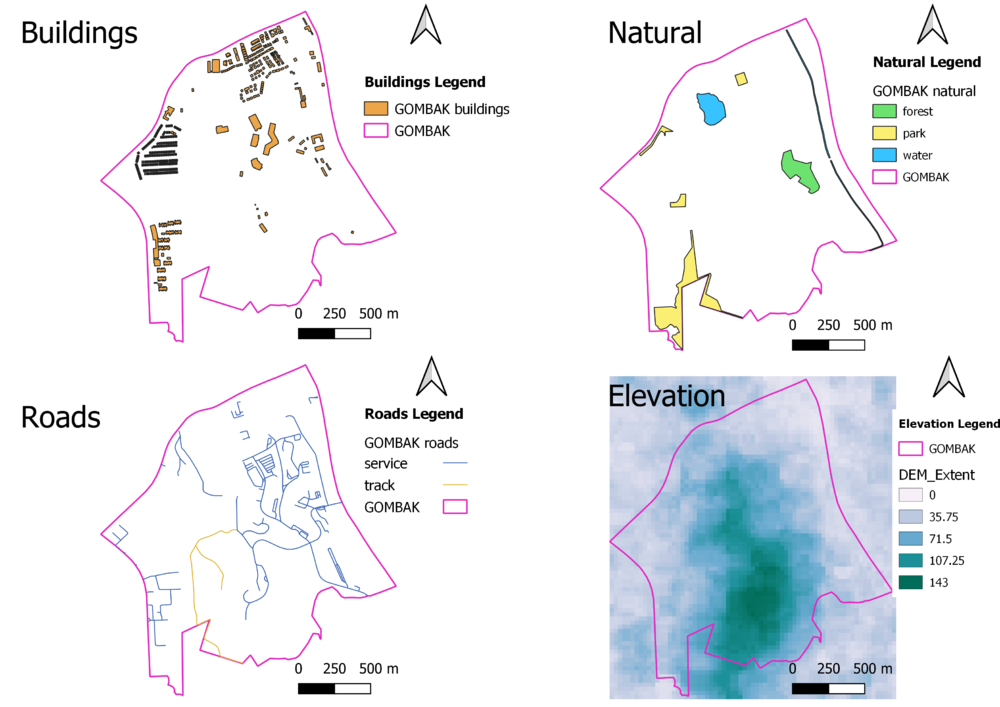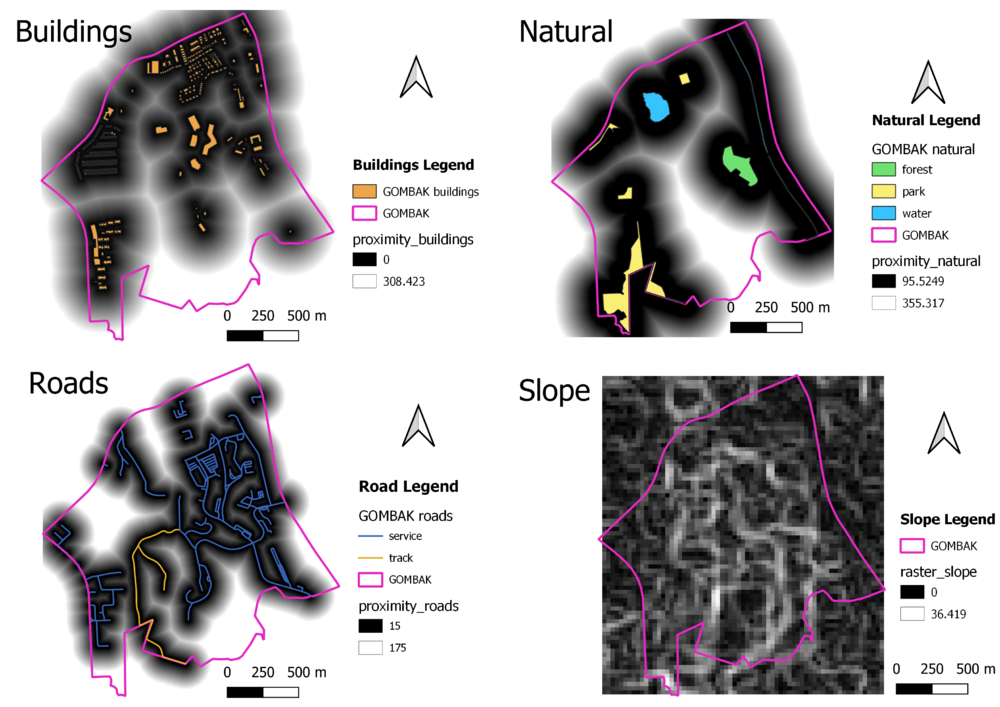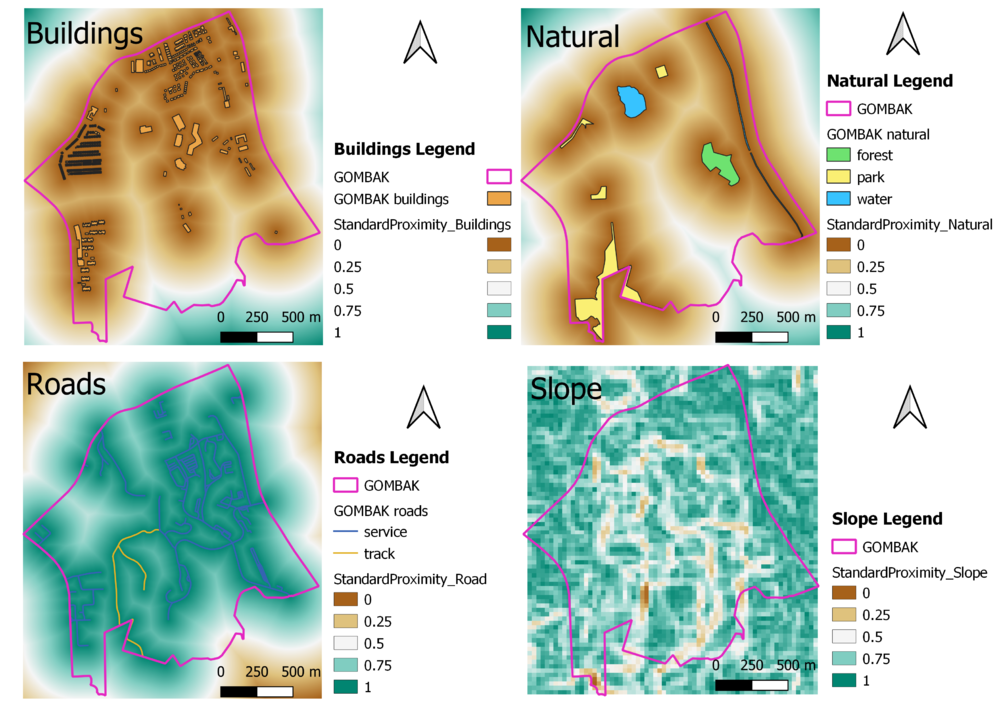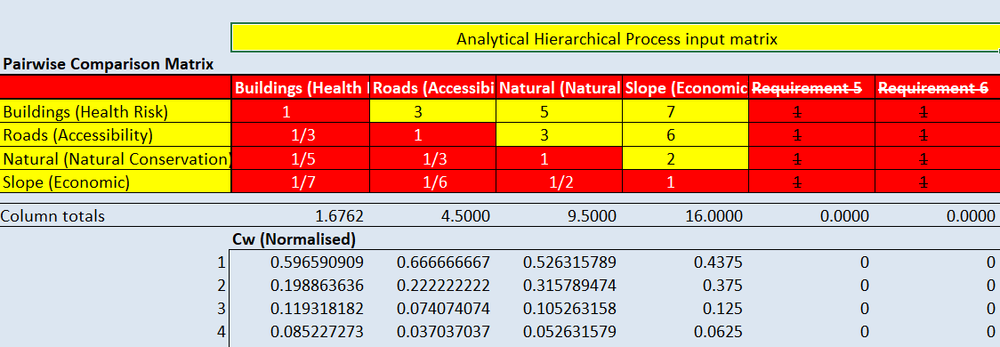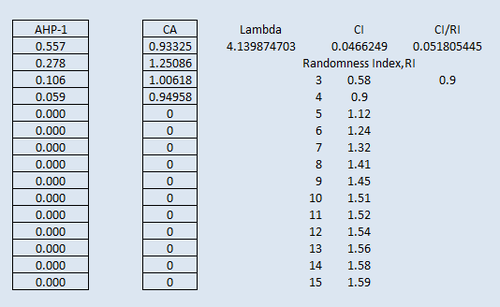Difference between revisions of "SMT201 AY2019-20T1 EX2 Tay Jing Wen"
Jump to navigation
Jump to search
| Line 32: | Line 32: | ||
[[File:Matrix3.png|500x500px|frameless|center]] | [[File:Matrix3.png|500x500px|frameless|center]] | ||
<br><br> | <br><br> | ||
| + | Reading from row to column, | ||
== PART 5: Suitability Land Lot == | == PART 5: Suitability Land Lot == | ||
<br><br> | <br><br> | ||
Revision as of 14:37, 10 November 2019
Contents
PART 1: Gombak and the 4 Target Views
Description
Buildings:
Natural:
Roads:
Digital Elevation:
PART 2: Gombak and the 4 Proximity Views
Description
Buildings:
Natural:
Roads:
Slope:
PART 3: Criterion Score
Description
To apply Standardization with minmax, the minimum and maximum values are retrieve through Raster Layer Statistics. The following shows the formula and values to standardardize each layer.
Buildings: ("StandardProximity_Buildings@1" - 0) / (838.4658813476562 - 0)
Natural: ("StandardProximity_Natural@1" - 0) / (863.6694946289062 - 0)
Roads: ("StandardProximity_Roads@1" - 0) / (743.303466796875 - 0)
Slope: ("StandardProximity_Slope@1" - 0) / (36.41904830932617 - 0)
PART 4: Analytical Hierarchical Process Input Matrix
Reading from row to column,
PART 5: Suitability Land Lot
