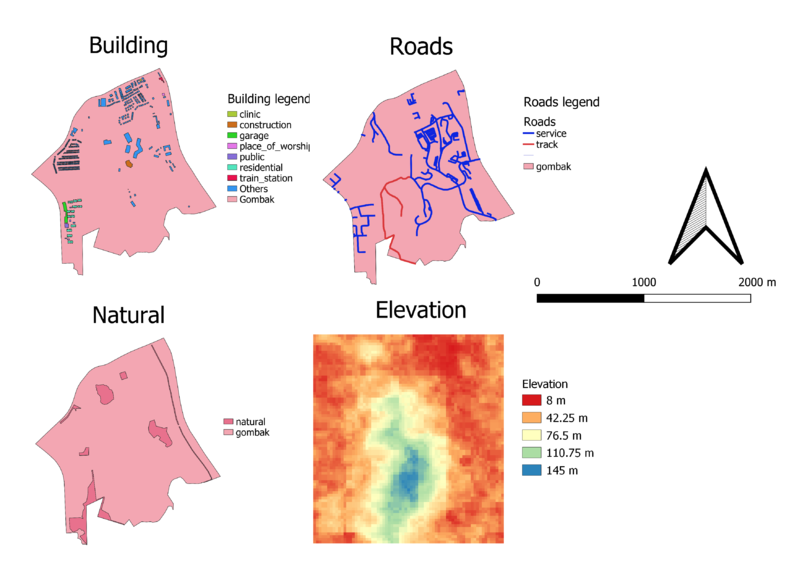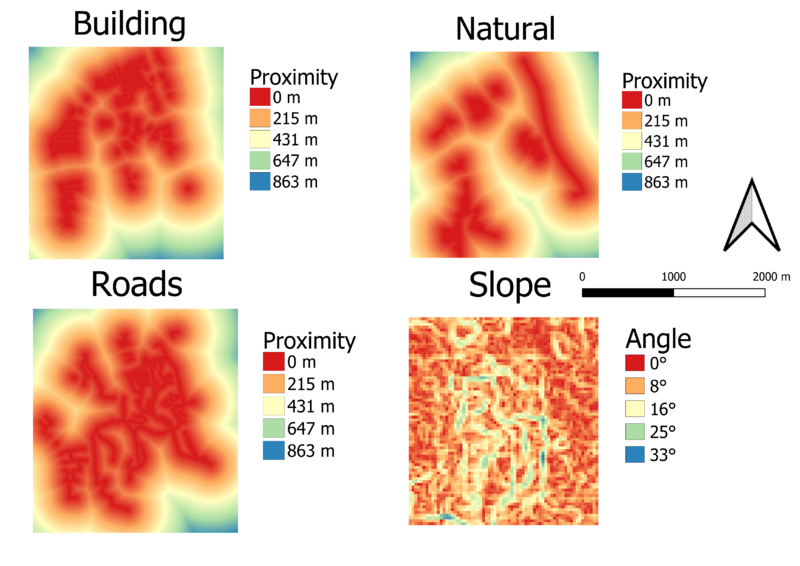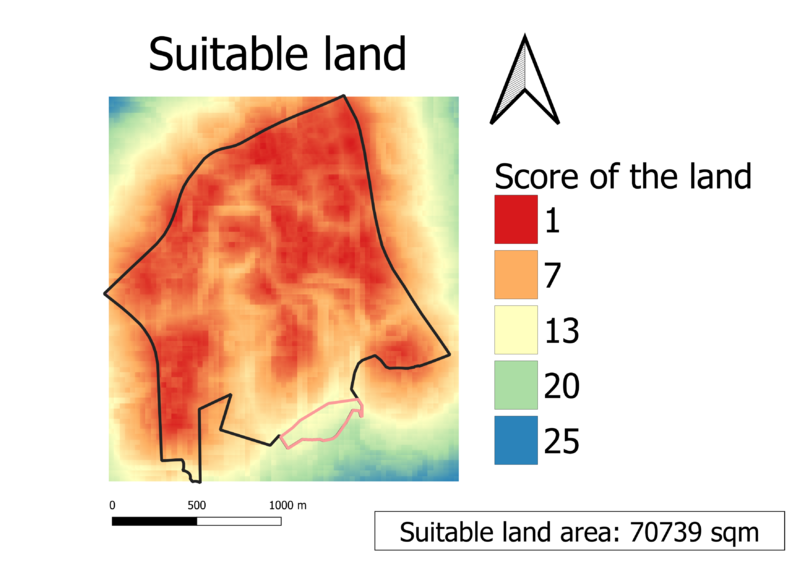Difference between revisions of "SMT201 AY2019-20G1 Ex2 Lim Shen Jie"
| Line 2: | Line 2: | ||
[[File:LSJ Standard four.png|800px|thumb|center|Standard view of study areas]] | [[File:LSJ Standard four.png|800px|thumb|center|Standard view of study areas]] | ||
==== Description ==== | ==== Description ==== | ||
| − | + | 1. Buildings - Classified buildings by color into clinic, construction, garage, place of worship, public, residential, train station, and others. | |
| + | 2. Natural - Classified natural as one single color. | ||
| + | 3. Roads - Classified roads into service and track. Any other type of roads were excluded from the study. | ||
| + | 4. Elevation - Classified the elevation into colors, representing different heights | ||
== Part 2: Raster view of the study areas == | == Part 2: Raster view of the study areas == | ||
| Line 23: | Line 26: | ||
==== Discussion ==== | ==== Discussion ==== | ||
| − | + | == Sources == | |
1. [https://data.gov.sg/dataset/master-plan-2014-subzone-boundary-no-sea Master Plan 2014 Subzone (No Sea)] | 1. [https://data.gov.sg/dataset/master-plan-2014-subzone-boundary-no-sea Master Plan 2014 Subzone (No Sea)] | ||
2. [https://www.bbbike.org/Singapore/ BBBike@Singapore] | 2. [https://www.bbbike.org/Singapore/ BBBike@Singapore] | ||
3. [https://search.earthdata.nasa.gov/search?m=-7.175!25.59375!1!1!0!0%2C2 ASTER Global Digital Elevation Model (GDEM) dataset] | 3. [https://search.earthdata.nasa.gov/search?m=-7.175!25.59375!1!1!0!0%2C2 ASTER Global Digital Elevation Model (GDEM) dataset] | ||
Revision as of 13:56, 9 November 2019
Contents
Part 1: Standard view of study areas
Description
1. Buildings - Classified buildings by color into clinic, construction, garage, place of worship, public, residential, train station, and others. 2. Natural - Classified natural as one single color. 3. Roads - Classified roads into service and track. Any other type of roads were excluded from the study. 4. Elevation - Classified the elevation into colors, representing different heights
Part 2: Raster view of the study areas
Description
As the roads were not categorized by their road type, a calculated field was needed to generate the road type for the roads based on the name of the road. The cartographic technique used to categorize the roads by the RD_DESC was hue. That is because the RD_DESC data is nominal. To represent the roads on the map, lines are the best way to pinpoint the exact location of the roads.
Part 3: Raster view showing the criterion scores of the study areas
Part 4: AHP tables
Description
The number of people that were older than 65 years increased from 2010 to 2018
Part 5: Suitable land
Discussion
Sources
1. Master Plan 2014 Subzone (No Sea) 2. BBBike@Singapore 3. ASTER Global Digital Elevation Model (GDEM) dataset




