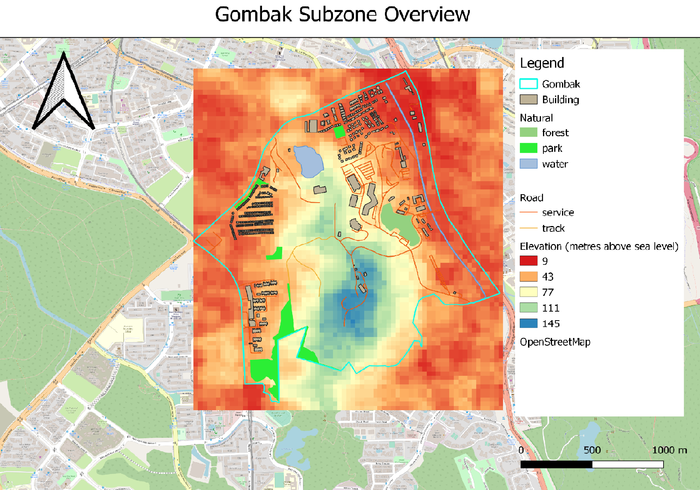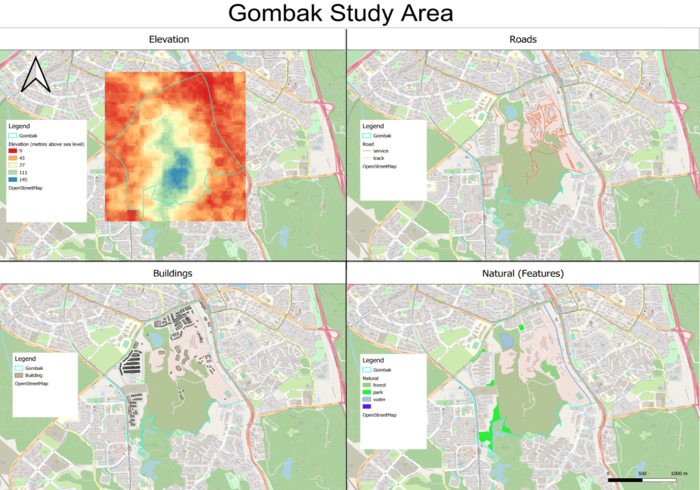Difference between revisions of "SMT201 AY2019-20T1 EX2 Heng Bing Chow"
Bcheng.2018 (talk | contribs) |
Bcheng.2018 (talk | contribs) |
||
| Line 17: | Line 17: | ||
[[File:Gombak_Study_Area.png|700px|center]] | [[File:Gombak_Study_Area.png|700px|center]] | ||
| + | |||
| + | '''Elevation (Economic Factor)''': | ||
| + | From the Elevation map view, we can see that the terrain from the '''center to the south''' of Gombak is very elevated, with 145m above sea level as its maximum. This is hinting that there is a hill, and we should avoid that area when building a Quarantine Centre to avoid cut-and-fill of land. | ||
| + | <br> | ||
| + | '''Roads (Accessibility Factor)''': | ||
| + | From the Roads map view, we can see that the majority of the 'service' type road networks are located at the '''North/Northeast''' part of Gombak. This tells us that we should consider the North/Northeast part of Gombak as the ingress and egress during the initial construction phase of the Quarantine Centre | ||
Revision as of 16:30, 6 November 2019
Location for Communicable Disease Quarantine Centre in Gombak
In order to determine a suitable location for building a national Communicable Disease Quarantine Centre, the selected site must 1) be located at Gombak planning subzone , and 2) it must meet the four decision factors:
- Economic factor: The selected site should avoid steep slope to prevent additional development costs such as cut-and-fill of land.
- Accessibility factor: The selected site should be close in proximity to existing local roads, namely: service roads and tracks. This is to ensure easy transportation of building materials during the construction stage.
- Health risk factor: The selected site should be away from population i.e. housing areas and offices in order to avoid disease spreading to the nearby population.
- Natural conservation factor: The selected site should be away from forested land, park and water.
Below is an overview of Gombak's features.
Data Source: [Elevation] ASTER Global Digital Elevation Model (GDEM) dataset (TIFF) jointly prepared by NASA and METI, Japan; raster dataset combined by Professor Kam Tin Seong.[1].
[Gombak] Master Plan 2014 Subzone Boundary (No Sea) (SHP) from URA.[2].
[Building, Natural and Road] Building, Natural and Road (SHP) from OpenStreetMap.[3].
Elevation (Economic Factor):
From the Elevation map view, we can see that the terrain from the center to the south of Gombak is very elevated, with 145m above sea level as its maximum. This is hinting that there is a hill, and we should avoid that area when building a Quarantine Centre to avoid cut-and-fill of land.
Roads (Accessibility Factor):
From the Roads map view, we can see that the majority of the 'service' type road networks are located at the North/Northeast part of Gombak. This tells us that we should consider the North/Northeast part of Gombak as the ingress and egress during the initial construction phase of the Quarantine Centre

