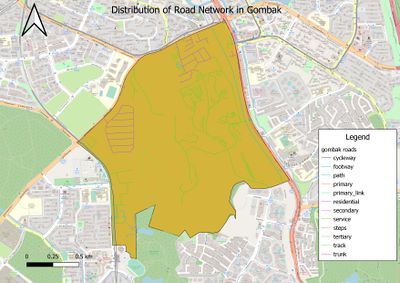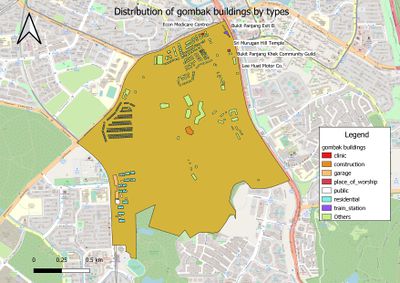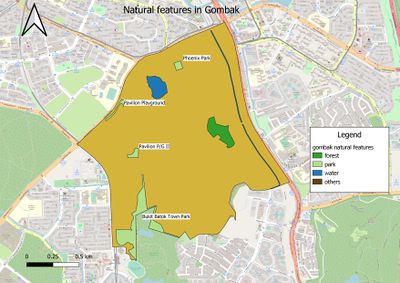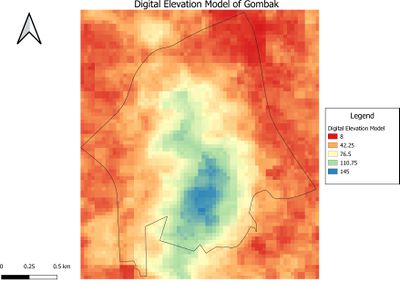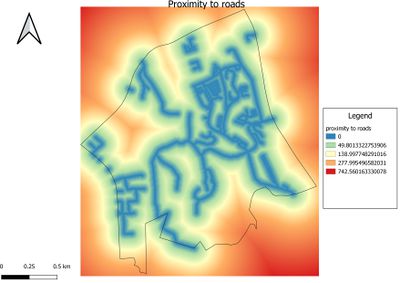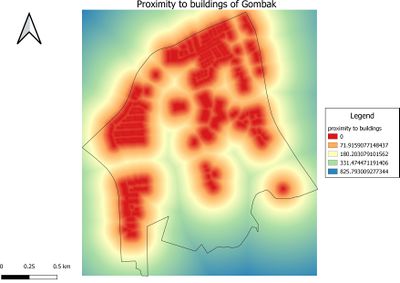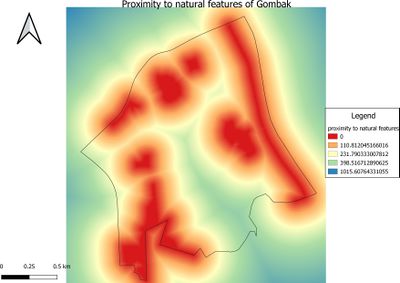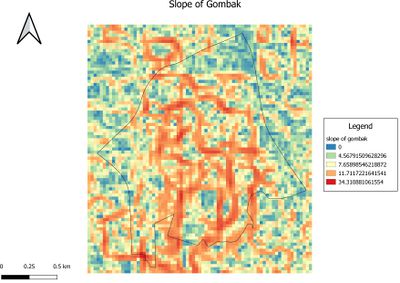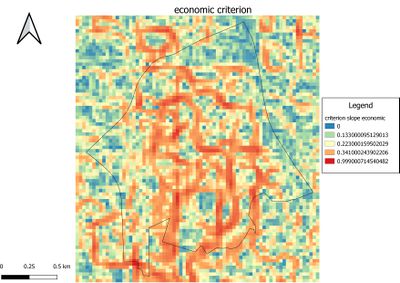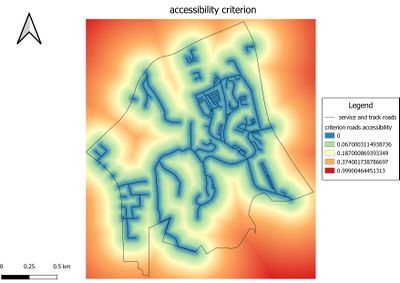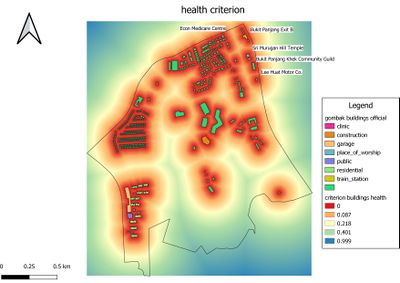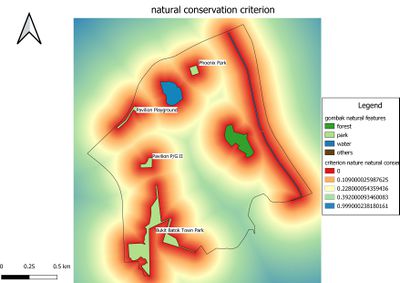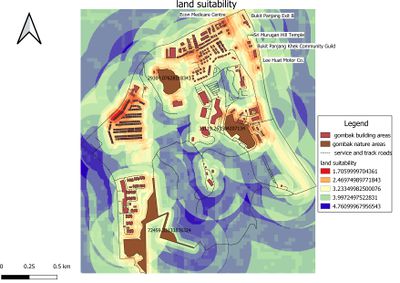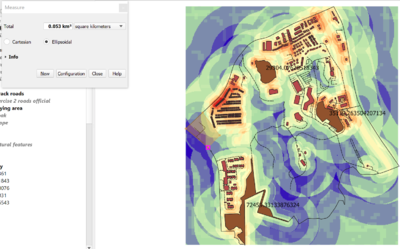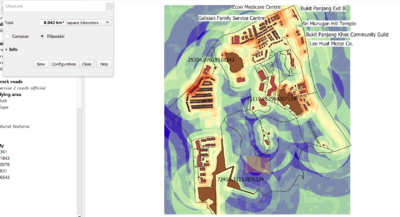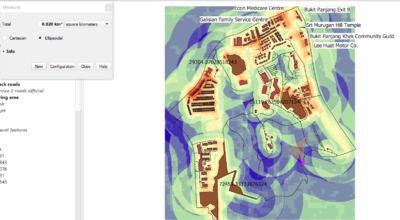Difference between revisions of "SMT201 AY2019-20G1 EX2 Moh Qing Loong Darren"
| Line 40: | Line 40: | ||
Description: | Description: | ||
| − | The legend of Proximity map layer indicates that the furthest distance from the roads is 742 metres. Particularly, we are concerned with service and tracks roads, as these are the roads that will be used to transport materials during the construction stage in the building phase. There are 199 service roads and only 2 tracks. Red | + | The legend of Proximity map layer indicates that the furthest distance from the roads is 742 metres. Particularly, we are concerned with service and tracks roads, as these are the roads that will be used to transport materials during the construction stage in the building phase. There are 199 service roads and only 2 tracks. Red indicates zero proximity while blue indicates the furthest range of distances, which is not ideal for transportation. Accessibility factor is determined by the shortest distance of the quarantine centre location to enable effective delivery of building materials. I defined it as less than or equal to 200m, the same numerical value used in class. It is relatively easy for a nearer vehicle to park if closer proximity is not possible. It will facilitate transportation easier as the workers do not have to travel too far by walking from their vehicle. |
| Line 52: | Line 52: | ||
Description: | Description: | ||
The legend of Proximity map layer indicates that the furthest distance from the buildings is 825 metres. The health | The legend of Proximity map layer indicates that the furthest distance from the buildings is 825 metres. The health | ||
| − | risk posed by the national communicable disease centre should not be undermined. As it houses patients who are infected with diseases. These diseases may be transmitted by air or water. The contagious disease will be harder to | + | risk posed by the national communicable disease centre should not be undermined. As it houses patients who are infected with diseases. These diseases may be transmitted by air or water. The contagious disease will be harder to quarantine in the event should it happen. Therefore, the further the centre can be built, the better it will be for the healthy population. |
| Line 62: | Line 62: | ||
Description: | Description: | ||
| − | The legend of Proximity map layer indicates that the furthest distance from the natural features is 1015 metres. Under | + | The legend of Proximity map layer indicates that the furthest distance from the natural features is 1015 metres. Under natural conservation factor, we identified pavilion, Bukit Batok parks, forested land. There are 1 major park, 1 forest and 1 waterbody. A minor reason is for aesthetic purpose. It is to preserve the beauty and scarcity of the remaining natural features, as well as the animal biodiversity that is present in forest and parks. |
| Line 71: | Line 71: | ||
Description: | Description: | ||
| − | The legend of Slope layer shows that the minimum and maximum values of the slope values are 0 and 34.3 degrees respectively. Under economic factor, it is regarded to be more costly if the centre were to be built on a steeper slope, rather than building on a flat slope. With a sharp inclination, it is also impossible to build. Hence, an ideal slop | + | The legend of Slope layer shows that the minimum and maximum values of the slope values are 0 and 34.3 degrees respectively. Under economic factor, it is regarded to be more costly if the centre were to be built on a steeper slope, rather than building on a flat slope. With a sharp inclination, it is also impossible to build. Hence, an ideal slop inclination is less than 15 degrees. The red regions are the best to build the centre when the centre is cheap to build. The blue regions are not ideal for building and urban planners, developers are advised not to target these places. |
== Part 3: May Layout with four views (Criterion Scores) == | == Part 3: May Layout with four views (Criterion Scores) == | ||
Revision as of 21:25, 5 November 2019
Contents
Part 1: Map Layout with four views
Gombak Road - showing the study area and the target roads
Description:
The study area featured is Gombak, which is represented by brown. I use categorised symbols to show the different types of roads in the road network. There are cycling, footway, path paths, which are built for residents and public use. I labelled the paths with different colours instead of black to signify the distinction between different roads as it could be used for walking, transport. This is a general view, but further analysis on specific roads will be conducted to discuss in the later part.
Gombak Buildings - showing the study area and buildings
Description: In Gombak, the distribution of buildings are quite scattered. Public blocks occupy most of the buildings that are presented. I chose to use simple fill to display all the buildings because it is much easier to identify residence from public buildings. The svg marker is not particularly useful when it comes to marking out similar features that are clustered near each other in Gombak. The lighter tones are used to symbolise buildings, so as to contrast and provides clarity. For clinics, garage and construction, i used the colour thought to be afflicted with what they are. There are other unknown buildings that are unclassfied.
Gombak's natural features - showing the study area and the target natural features
Description: For Gombak's dwellers, families with children may visit the playground and parks, residents from all walks of life will also utilise the bukit batok town park. Waterbodies are universally recognised as blue, hence blue was used. Forests is usually seen as green, parks consists of flowers, shrubs that appears greenish, but lighter. These are also important as they are populated with not only humans at certain days of the week, but also animals and are precious natural resources of singapore. Further analysis will be conducted to determine if they need to be relocated or considered for the building of the centre.
Digital Elevation Model of Gombak - showing the study area and the digital elevation model
Description: The digital elevation model shows gombak in the raster mode, where it is categorised into different colours.
Part 2: Map Layout with four views (Proximity)
Gombak Road - showing the study area and proximity to target roads (For Accessibility factor)
Description:
The legend of Proximity map layer indicates that the furthest distance from the roads is 742 metres. Particularly, we are concerned with service and tracks roads, as these are the roads that will be used to transport materials during the construction stage in the building phase. There are 199 service roads and only 2 tracks. Red indicates zero proximity while blue indicates the furthest range of distances, which is not ideal for transportation. Accessibility factor is determined by the shortest distance of the quarantine centre location to enable effective delivery of building materials. I defined it as less than or equal to 200m, the same numerical value used in class. It is relatively easy for a nearer vehicle to park if closer proximity is not possible. It will facilitate transportation easier as the workers do not have to travel too far by walking from their vehicle.
Gombak Buildings - showing the study area and proximity to buildings (For Health factor)
Description:
The legend of Proximity map layer indicates that the furthest distance from the buildings is 825 metres. The health
risk posed by the national communicable disease centre should not be undermined. As it houses patients who are infected with diseases. These diseases may be transmitted by air or water. The contagious disease will be harder to quarantine in the event should it happen. Therefore, the further the centre can be built, the better it will be for the healthy population.
Gombak's natural features - showing the study area and the proximity to target natural features (For Natural conservation factor)
Description:
The legend of Proximity map layer indicates that the furthest distance from the natural features is 1015 metres. Under natural conservation factor, we identified pavilion, Bukit Batok parks, forested land. There are 1 major park, 1 forest and 1 waterbody. A minor reason is for aesthetic purpose. It is to preserve the beauty and scarcity of the remaining natural features, as well as the animal biodiversity that is present in forest and parks.
The slope of Gombak - showing the study area and the slope (For economic factor)
Description:
The legend of Slope layer shows that the minimum and maximum values of the slope values are 0 and 34.3 degrees respectively. Under economic factor, it is regarded to be more costly if the centre were to be built on a steeper slope, rather than building on a flat slope. With a sharp inclination, it is also impossible to build. Hence, an ideal slop inclination is less than 15 degrees. The red regions are the best to build the centre when the centre is cheap to build. The blue regions are not ideal for building and urban planners, developers are advised not to target these places.
Part 3: May Layout with four views (Criterion Scores)
Description: 1)Economic factor
Economic factor: The selected site should not be steep. As such, we define steep slopes as those more than 15 degrees. After using the analytical hierarchal processing matrix, the consistency index and consistency ratio had obtained a validity pass and the weightage assigned to the scores were used with the spatial overlay to obtain the criterion layer. I have decided to place a value of 1, as the base value that i would compare other factors with. I regarded it as the least important among all the factors because the costs of building the quarantine centre is less prioritised although building on a steeper slope incurs more money to build than if it were to be built on a flatter land. The economical costs of the consequences cannot be overlooked if the centre were to be built near population or communal areas where lives are at risk.
2) Accessibility Factor
Accessibility factor: The selected site should be close to existing local roads, namely: service roads and tracks. This is to ensure easy transportation of building materials during the construction stage. The estimated ideal distance is less than 201m. I chose an importance value of 3 because it is slightly important to transport healthcare neccessities, food and it is convenient to send building materials during the construction stage. This is least of concern among all factors because it benefits the construction workers and relevant people during the building stage, but will not be as important as the others after construction. fast accessibility by travelling time or proximity will benefit future patients or doctors who will be staying in the centre for long periods of time. The distance should not be neglected as convenience in travelling to important amenities is a criteria for good liveability in smart cities.
3) Health Risk Factor
Health risk factor: The selected site should be away from population i.e. housing areas and offices in order to avoid disease spreading to the nearby population. The communicable disease centre will be infectious and hence, it has to be built in a region notwithstanding 10000msquare. I defined that as a rectangular area where the centre is located in the centre of the area boundary. I determined the euclidean distance as the midpoint of a square where it bisects the area and distance is halved. This factor has been assigned the highest weightage among all the factors and forms the main reason to support the isolation of the centre, it also poses high risk for visitors and surrounding lifeforms, such as people and animals.
4) Natural Conservation Factor
Natural conservation factor: The selected site should be away from forested land, park and water. Since diseases are transmitted by aquatic means, the communicable disease centre should also not be located near waterbodies or parks as waterbodies can be a vessel for diseases, parks are patronised by citizens from all walks of life,so the centre should not be near them as well. Hence, it has to be built in a region notwithstanding square. This factor is given a secondary importance, because it cannot be overlooked. It is costlier in the future to tamper with nature as it is scarce to begin with. Nature takes time to rehabilitate. It also costs another sum of money to remove the trees. Biodiversity and nature conservation of Gomak should not be overlooked, thorough thoughts should be given in deciding to build the centre in substitution of the trees.
Part 4: Analytical Hierarchical Process Input Matrix
Data Source: AHP Template from SCBUK (XLS)
Part 4.1: Analytical Hierarchical Process Result Report
(1) For economic factor, I assigned 1, as the base value.
(2) For accessibility factor, i assigned 3 because it is slightly important.
(3) For health factor, i assigned 5, it is the most important.
(4) For nature factor, i assigned 4, of secondary importance.
The pair-wise comparison matrix and its relative importance to each other factors have been computed. They are 0.076, 0.239,0.381,0.304. These are then used to determine the consistence index (CI).
Consistency index is 0.01398781. Since the number of factors used in the decision making is 4, the corresponding value is 0.9, according to the randomness index scale. This is the randomness index (RI).
The final consistency ratio (CR) is then found by calculating the division of consistency index value and the randomness index value. CR is 0.015542014.
Since CR<=0.1, the consistency score shows that the judging criterias have a reasonable level of consistency.
Part 5: Map Layout (Suitability)
