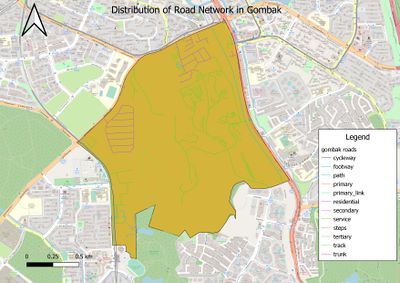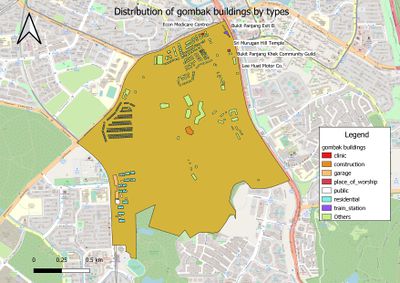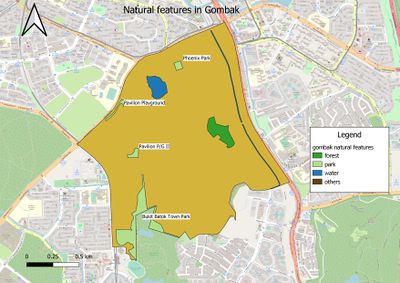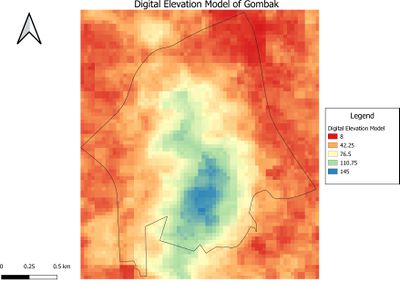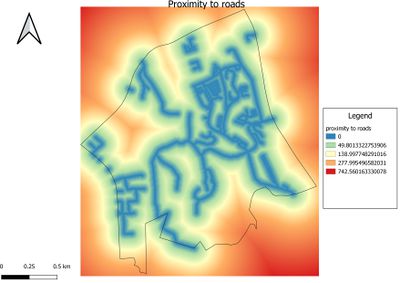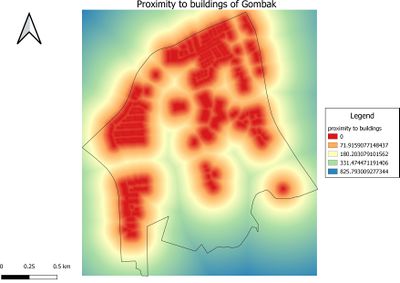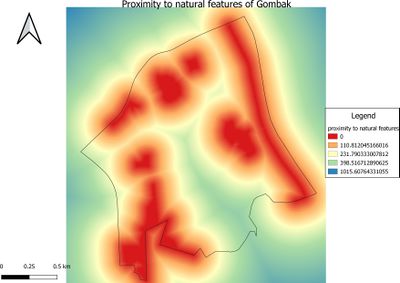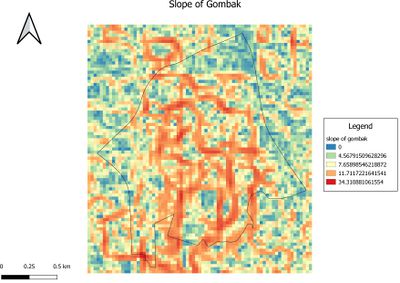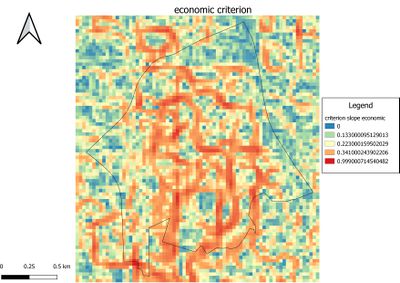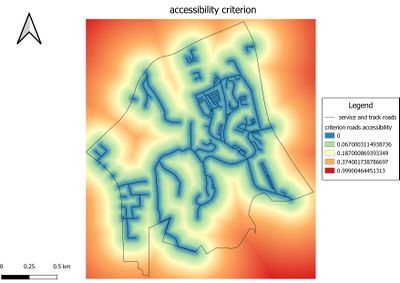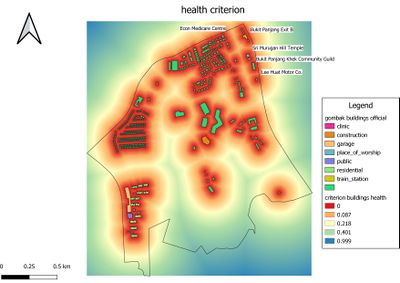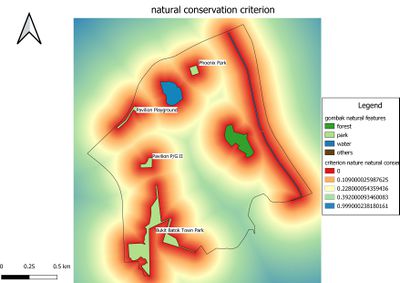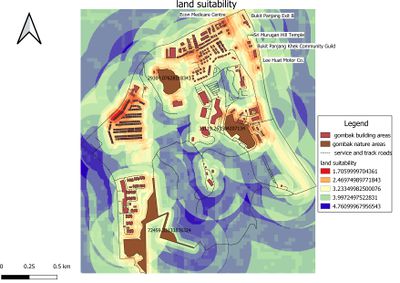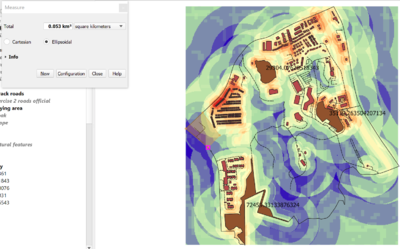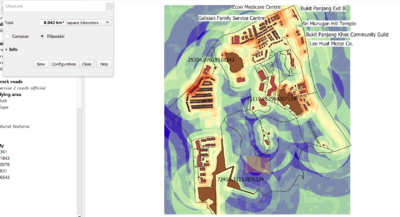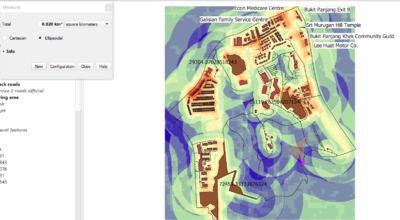Difference between revisions of "SMT201 AY2019-20G1 EX2 Moh Qing Loong Darren"
| Line 4: | Line 4: | ||
[[File:Gombak roads.jpeg|400px|center]] | [[File:Gombak roads.jpeg|400px|center]] | ||
| − | + | ||
Description: | Description: | ||
| − | + | The study area featured is Gombak, which is represented by brown. I use categorised symbols to show the different types of roads in the road network. There are cycling, footway, path paths, which are built for residents and public use. I labelled the paths with different colours instead of black to signify the distinction between different roads as it could be used for walking, transport. This is a general view, but further analysis on specific roads will be conducted to discuss in the later part. | |
| Line 16: | Line 16: | ||
Description: | Description: | ||
| + | In Gombak, the distribution of buildings are quite scattered. Some residential blocks dominate the lower south west region of Gombak, whereas public blocks occupy most of the buildings that are presented. There is Econ medicare centre, which is located near to the train station. Other amenities that residents may go to often are the temple and community club, which is also clustered around the same region as the medicare centre. Majority of the residents are concentrated around the North and SouthWest regions. These are areas to consider in our analysis. I chose to use simple fill to display all the buildings because it is much easier to identify residence from clinic. The svg marker is not particularly useful when it comes to marking out similar features that are clustered near each other in Gombak. The lighter tones of colour are used to symbolise buildings, so as to contrast against the region and provides clarity. For clinics, garage and construction, i used the colour thought to be afflicted with what they are. Red seeks to grab attention, where people seek medical attention by going to hospital or clinics and it is recognised immediately. Construction and garage are usually seen as brown. There are also some other buildings that are unknown and is not classified. | ||
Gombak's natural features - showing the study area and the target natural features | Gombak's natural features - showing the study area and the target natural features | ||
| Line 21: | Line 22: | ||
Description: | Description: | ||
| + | For Gombak's dwellers, families with children may visit the playground and parks, residents from all walks of life will also utilise the bukit batok town park. Waterbodies are universally recognised as blue, hence blue was used. Forests is usually seen as green, parks consists of flowers, shrubs that appears greenish, but lighter. These are also important as they are populated with not only humans at certain days of the week, but also animals and are precious natural resources of singapore. Further analysis will be conducted to determine if they need to be relocated or considered for the building of the centre. | ||
| + | |||
Digital Elevation Model of Gombak - showing the study area and the digital elevation model | Digital Elevation Model of Gombak - showing the study area and the digital elevation model | ||
| Line 26: | Line 29: | ||
Description: | Description: | ||
| − | + | The digital elevation model shows gombak in the raster mode, where it is categorised into different colours. | |
| − | |||
| − | |||
| − | |||
== Part 2: Map Layout with four views (Proximity) == | == Part 2: Map Layout with four views (Proximity) == | ||
Revision as of 20:19, 5 November 2019
Contents
Part 1: Map Layout with four views
Gombak Road - showing the study area and the target roads
Description:
The study area featured is Gombak, which is represented by brown. I use categorised symbols to show the different types of roads in the road network. There are cycling, footway, path paths, which are built for residents and public use. I labelled the paths with different colours instead of black to signify the distinction between different roads as it could be used for walking, transport. This is a general view, but further analysis on specific roads will be conducted to discuss in the later part.
Gombak Buildings - showing the study area and buildings
Description: In Gombak, the distribution of buildings are quite scattered. Some residential blocks dominate the lower south west region of Gombak, whereas public blocks occupy most of the buildings that are presented. There is Econ medicare centre, which is located near to the train station. Other amenities that residents may go to often are the temple and community club, which is also clustered around the same region as the medicare centre. Majority of the residents are concentrated around the North and SouthWest regions. These are areas to consider in our analysis. I chose to use simple fill to display all the buildings because it is much easier to identify residence from clinic. The svg marker is not particularly useful when it comes to marking out similar features that are clustered near each other in Gombak. The lighter tones of colour are used to symbolise buildings, so as to contrast against the region and provides clarity. For clinics, garage and construction, i used the colour thought to be afflicted with what they are. Red seeks to grab attention, where people seek medical attention by going to hospital or clinics and it is recognised immediately. Construction and garage are usually seen as brown. There are also some other buildings that are unknown and is not classified.
Gombak's natural features - showing the study area and the target natural features
Description: For Gombak's dwellers, families with children may visit the playground and parks, residents from all walks of life will also utilise the bukit batok town park. Waterbodies are universally recognised as blue, hence blue was used. Forests is usually seen as green, parks consists of flowers, shrubs that appears greenish, but lighter. These are also important as they are populated with not only humans at certain days of the week, but also animals and are precious natural resources of singapore. Further analysis will be conducted to determine if they need to be relocated or considered for the building of the centre.
Digital Elevation Model of Gombak - showing the study area and the digital elevation model
Description: The digital elevation model shows gombak in the raster mode, where it is categorised into different colours.
Part 2: Map Layout with four views (Proximity)
Gombak Road - showing the study area and proximity to target roads
not more than 150 words Description: The legend of Proximity map layer indicates that the furthest distance from the roads is 708.678 metres.
Gombak Buildings - showing the study area and proximity to buildings
Description: The legend of Proximity map layer indicates that the furthest distance from the buildings is 826.62 metres.
Gombak's natural features - showing the study area and the proximity to target natural features
Description: The legend of Proximity map layer indicates that the furthest distance from the natural features is 1016.62 metres.
The slope of Gombak - showing the study area and the slope
Description: The legend of Slope layer shows that the minimum and maximum values of the slope values are 0 and 34.3452 degrees respectively. The grids with darker grey indicate locations with relatively gentle slope. On the other hand, the light grey grids indicate locations with steeper slope.
Part 3: May Layout with four views (Criterion Scores)
Description: 1)Economic factor
Economic factor: The selected site should avoid steep slope. This is because construction at steep slope tends to involve a lot of cut-and-fill and will lend to relatively higher development cost.As such, we define steep slopes as those more than 15m. The black grids indicate locations with slope value greater than 15 degrees and white grids indicate locations with slope value less than or equal to 15 degrees.
2) Accessibility Factor
Accessibility factor: The selected site should be close to existing local roads, namely: service roads and tracks. This is to ensure easy transportation of building materials during the construction stage. The estimated ideal distance is less than 201m. The black grids indicate locations with distances greater than 200m and white grids indicate distances less than or equal to 200m.
3) Health Risk Factor
Health risk factor: The selected site should be away from population i.e. housing areas and offices in order to avoid disease spreading to the nearby population. The communicable disease centre will be infectious and hence, it has to be built in a region notwithstanding 10000msquare. The black grids indicate undesirable locations and the white grids indicate ideal locations
4) Natural Conservation Factor
Natural conservation factor: The selected site should be away from forested land, park and water. Since diseases are transmitted by aquatic means, the communicable disease centre should also not be located near waterbodies or parks as waterbodies can be a vessel for diseases, parks are patronised by citizens from all walks of life,so the centre should not be near them as well. Hence, it has to be built in a region notwithstanding square. The black grids indicate undesirable locations and the white grids indicate ideal locations
Part 4: Analytical Hierarchical Process Input Matrix
Data Source: AHP Template from SCBUK (XLS)
Part 4.1: Analytical Hierarchical Process Result Report
(1) For economic factor, I assigned 1, as the base value.
(2) For accessibility factor, i assigned 3 because it is slightly important.
(3) For health factor, i assigned 5, it is the most important.
(4) For nature factor, i assigned 4, of secondary importance.
The pair-wise comparison matrix and its relative importance to each other factors have been computed. They are 0.076, 0.239,0.381,0.304. These are then used to determine the consistence index (CI).
Consistency index is 0.01398781. Since the number of factors used in the decision making is 4, the corresponding value is 0.9, according to the randomness index scale. This is the randomness index (RI).
The final consistency ratio (CR) is then found by calculating the division of consistency index value and the randomness index value. CR is 0.015542014.
Since CR<=0.1, the consistency score shows that the judging criterias have a reasonable level of consistency.
Part 5: Map Layout (Suitability)
