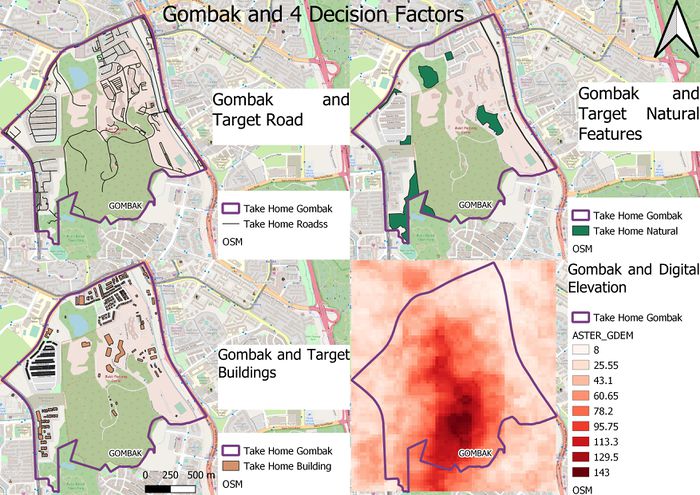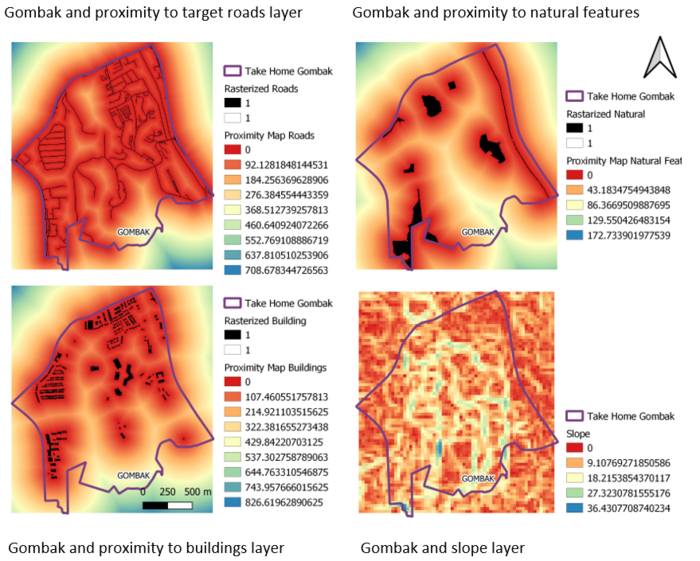Difference between revisions of "SMT201 AY2018-19T1 EX2 Pek Hui Leng Jolene"
| Line 31: | Line 31: | ||
=== Map Layout With Criterion Scores === | === Map Layout With Criterion Scores === | ||
| − | + | Economic factor: <= 10 deg slope = 5, 10-20 deg = 4, 20-30 deg = 3, 30-40 deg = 2, 40 deg> = 1 | |
| + | Accessibility factor: <= 100m, 100-200, = 4, 200-300m = 3, 300-500m = 2, >500m = 1 from local roads | ||
| + | Health risk factor: <= 100m = 1, 100-200m = 2, 200-300m = 3, 300-500m = 4, >500m=5 away from population ie housing and offices | ||
=== AHP Matrix And Result Report === | === AHP Matrix And Result Report === | ||
Revision as of 23:13, 4 November 2019
Contents
- 1 Take-home Exercise Report
- 1.1 Map Layout with 4 Decision Factors
- 1.2 Map Layout with Proximity to 3 Decision Factors and Slope Layer
- 1.2.1 Gombak and Proximity to Target Roads Layer
- 1.2.2 Gombak and Proximity to Buildings Layer
- 1.2.3 Gombak and Proximity to Target Natural Features Layer
- 1.2.4 Gombak and Slope Layer
- 1.2.5 Map Layout With Criterion Scores
- 1.2.6 AHP Matrix And Result Report
- 1.2.7 Map Layout With The Suitability Land Lot(s)
Take-home Exercise Report
Map Layout with 4 Decision Factors
Gombak and Target Roads
The selected site should be close to existing local roads, namely: service roads and tracks. Out of the 451 roads, there are 199 service roads and 2 tracks. In general, the roads are mainly located and clustered at the North and West of Gombak.
Gombak and Buildings
The selected site should be away from population i.e. housing areas and offices in order to avoid disease spreading to the nearby population. There are 13 buildings which have "residential" as type and they are located at the South-West of Gombak. In general, the buildings are also mainly located and clustered at the North and West of Gombak, similar to the target roads.
Gombak and Target Natural Features
The selected site should be away from forested land, park and water to reduce the risk of getting further infected by any insects or unknown species in environments as such. The natural features are mainly located at the South-West, North-West and East of Gombak. Natural features in Gombak include 3 water bodies, 4 parks and one forested area.
Gombak and Digital Elevation
The selected site should avoid steep slope. The elevation ranges from 8 to 143, with the lower elevation nearer the perimeter of Gombak (except the South of Gombak), mid elevation surrounding the Central of Gombak highest elevation between the Central and South of Gombak.
Map Layout with Proximity to 3 Decision Factors and Slope Layer
Gombak and Proximity to Target Roads Layer
The proximity from roads to a piece of 5m^2 land varies from 0 to 708.68m. As the selected sites should be closer to existing local roads, the areas in the red shaded region should be taken into consideration.
Gombak and Proximity to Buildings Layer
The proximity from buildings to a piece of 5m^2 land varies from 0 to 743.96m. As the selected site should be away from population, the green and yellow shaded regions should be taken into consideration although the blue shaded regions indicate the furthest distance from the buildings as the blue shaded regions are outside of the Gombak boundary.
Gombak and Proximity to Target Natural Features Layer
The proximity from natural features to a piece of 5m^2 land varies from 0 to 172.73m. As the selected site should be away from natural features, the green and yellow shaded regions should be taken into consideration although the blue shaded regions indicate the furthest distance from natural features as the blue shaded regions are outside of the Gombak boundary.
Gombak and Slope Layer
The slope steepness varies from 0 to 36.4 degrees. The selected site should avoid steep slope and hence the red and orange shaded regions should be taken into consideration.
Map Layout With Criterion Scores
Economic factor: <= 10 deg slope = 5, 10-20 deg = 4, 20-30 deg = 3, 30-40 deg = 2, 40 deg> = 1 Accessibility factor: <= 100m, 100-200, = 4, 200-300m = 3, 300-500m = 2, >500m = 1 from local roads Health risk factor: <= 100m = 1, 100-200m = 2, 200-300m = 3, 300-500m = 4, >500m=5 away from population ie housing and offices
AHP Matrix And Result Report
An Analytical Hierarchical Process input matrix and result report and a short description of not more than 150 words discussing the analysis results.
Map Layout With The Suitability Land Lot(s)
A map layout with the suitability land lot(s) and a short description of not more than 200 words commenting on each of the suitable land lot identified.

