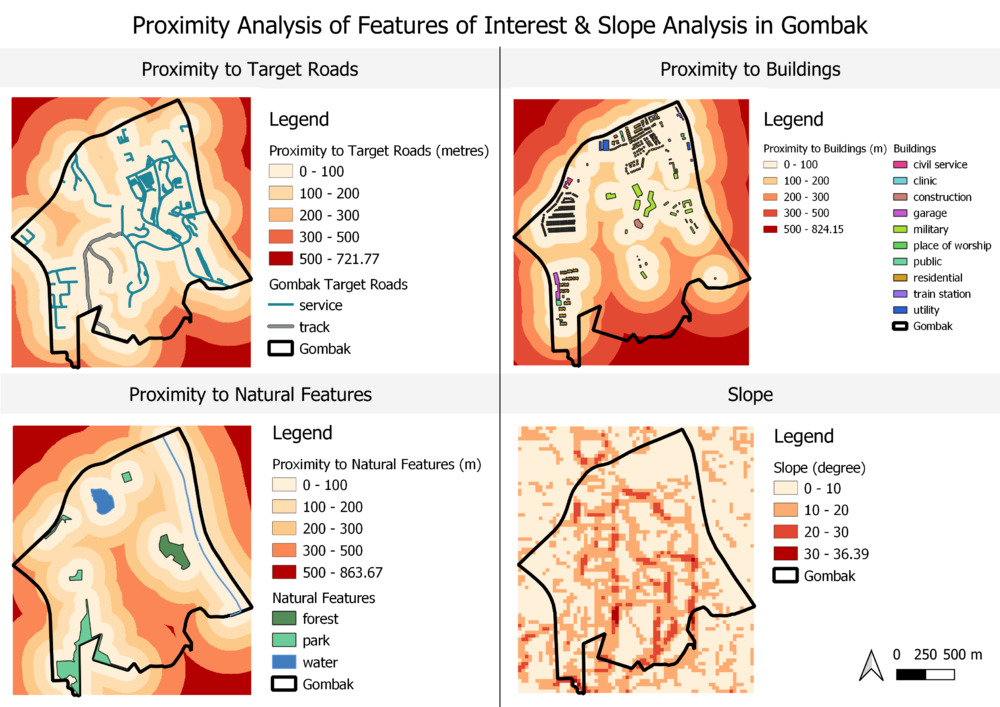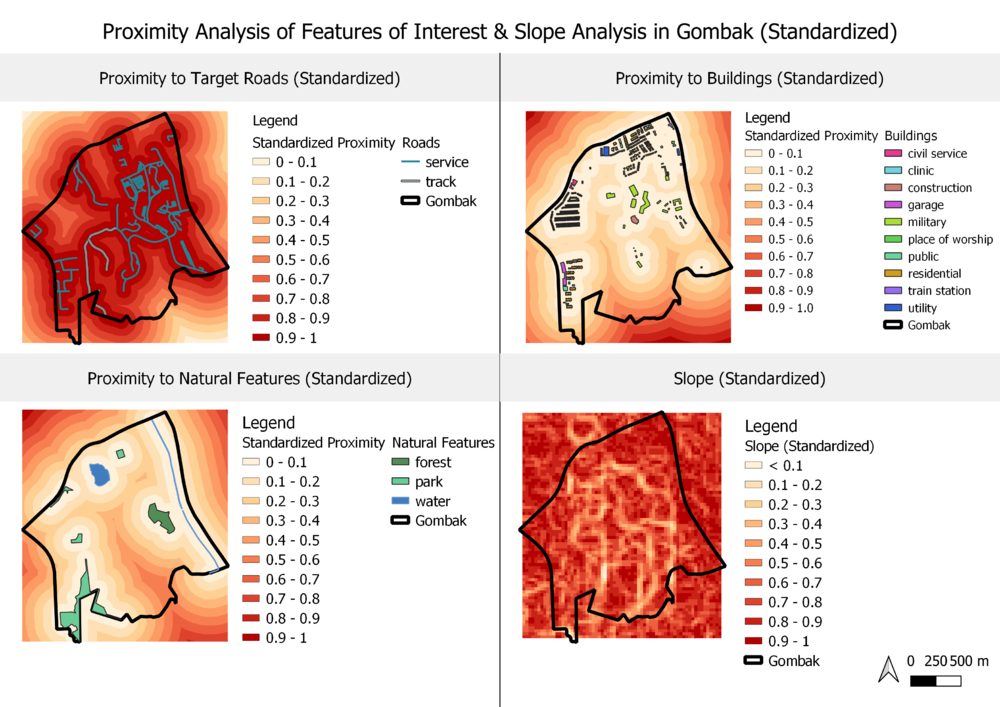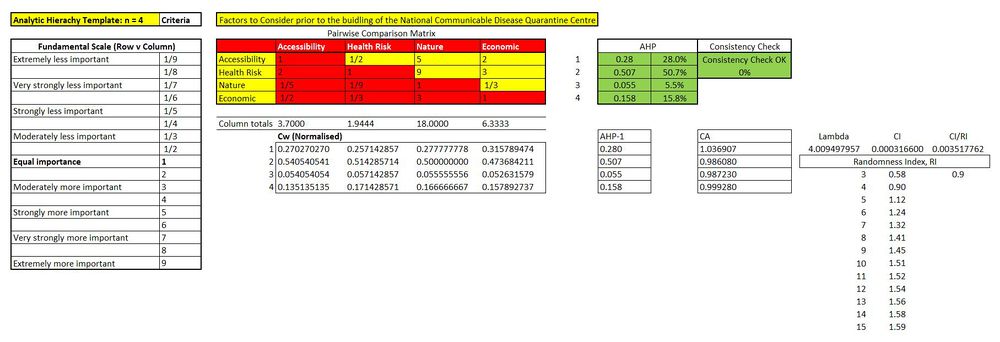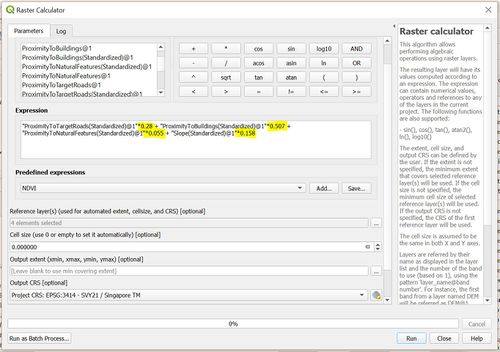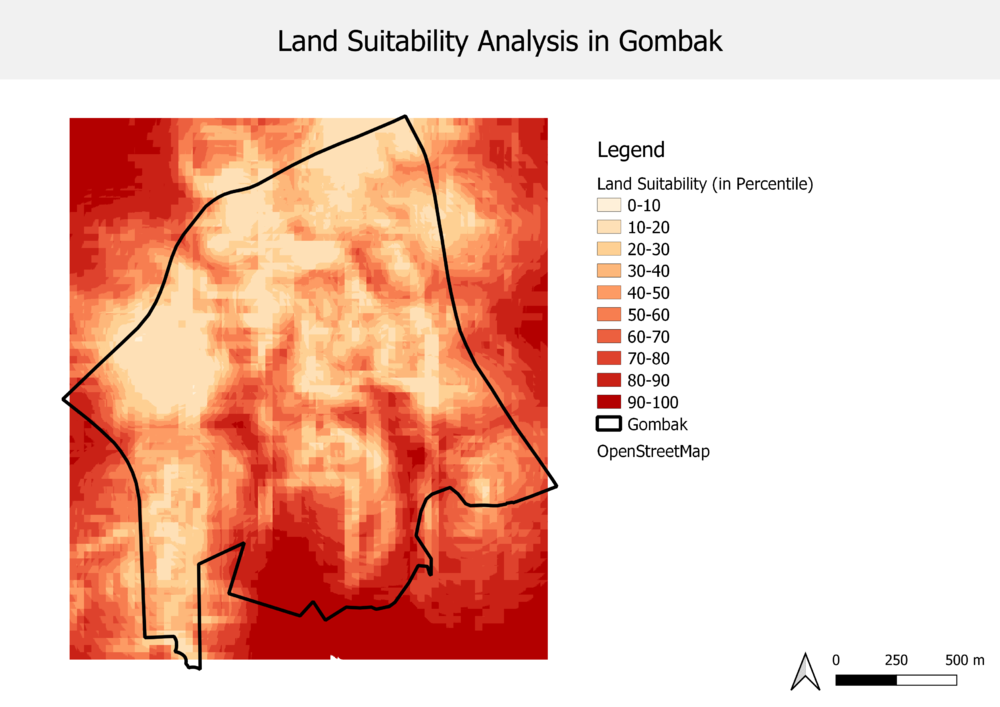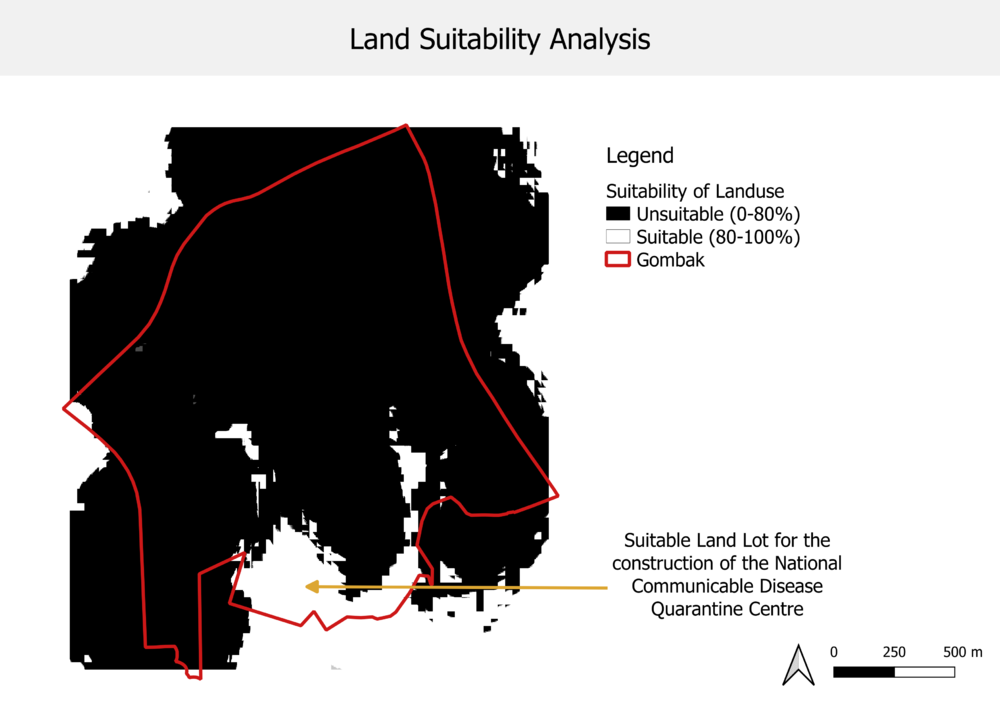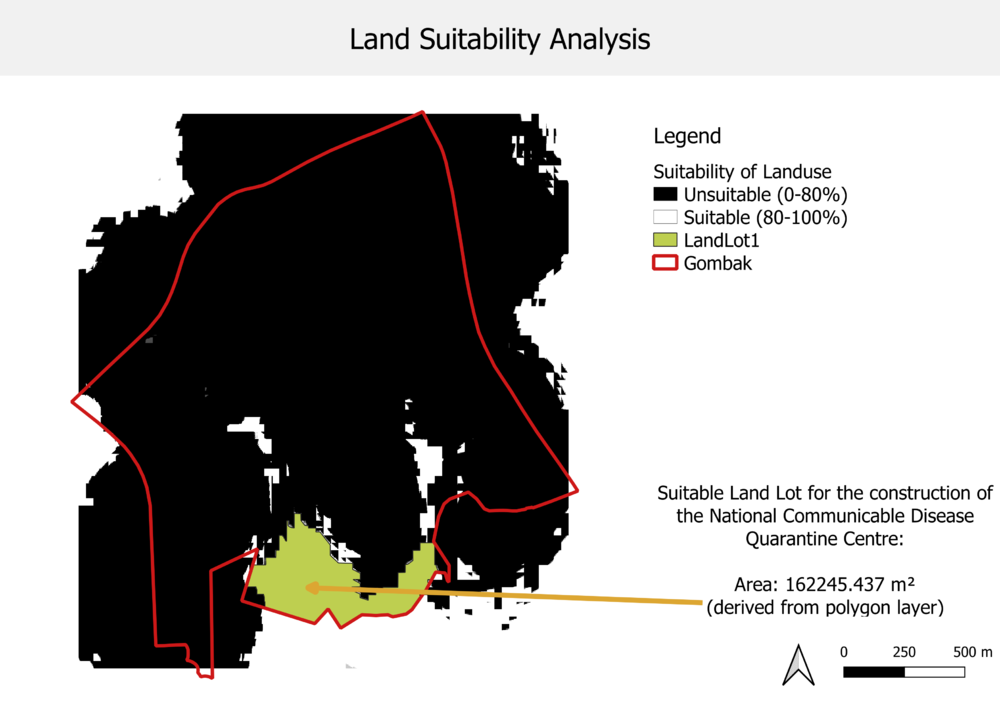Difference between revisions of "SMT201 AY2019-20G2 Ex2 Mabelle Tham Shiqin"
| Line 28: | Line 28: | ||
| − | === Figure 2: | + | === Figure 2: Proximity Analysis on the Four Factors === |
[[File:GombakMap2.png|center|1000px|Figure 2: Proximity Analysis of Features of Interest & Slope Analysis in Gombak]] | [[File:GombakMap2.png|center|1000px|Figure 2: Proximity Analysis of Features of Interest & Slope Analysis in Gombak]] | ||
Revision as of 22:44, 10 November 2019
hi Mabelle hope u finish this soon :) jiayous
Contents
The Task
In this exercise, we are tasked to identify a location suitable for building a national Communicable Disease Quarantine Centre. The selected site must be located at Gombak planning subzone, with a contiguous area of at least 10,000m2 and it must meet the following decision factors: 1. Economic factor: The selected site should avoid steep slope. This is because construction at steep slope tends to involve a lot of cut-and-fill and will lend to relatively higher development cost. 2. Accessibility factor: The selected site should be close to existing local roads, namely: service roads and tracks. This is to ensure easy transportation of building materials during the construction stage. (max 574.739) 3. Health risk factor: The selected site should be away from population i.e. housing areas and offices in order to avoid disease spreading to the nearby population. 4. Natural conservation factor: The selected site should be away from forested land, park and water.
Map 1
A map layout with four views showing: the study area and the target roads, the study area and buildings, the study area and the target natural features, the study area and digital elevation, and
Figure 1: Study Area, Bukit Gombak
XXX
Map 2
A map layout with four views showing: the study area and proximity to target roads layer, the study area and proximity to buildings layer, the study area and proximity to target natural features layer, the study area and slope layer
Figure 2: Proximity Analysis on the Four Factors
XXX
Map 3
A map layout with four views showing the criterion scores of each factor layer
Figure 3: Study Area, Bukit Gombak
Figure 4: Min-Max Method, using Criterion Standardization Techniques
XXX
Analytical Hierarchical Process Input Matrix
Figure 5: Using Analytical Hierarchical Process (AHP)
Raster Calculator to Compile Factors based on AHP
Figure 6: Compiling Standardized Factors
Explanation
XXX
XXX
XXX
XXX
XXX
Map 4
Figure 7: Filtering possible suitable land lots by Percentile
XXX
Map 5
Figure 8: Reclassify (Landlots) by Table
XXX
Figure 9: A Map Layout with the Suitability Land Lot(s)
XXX
Conclusion
XXX

