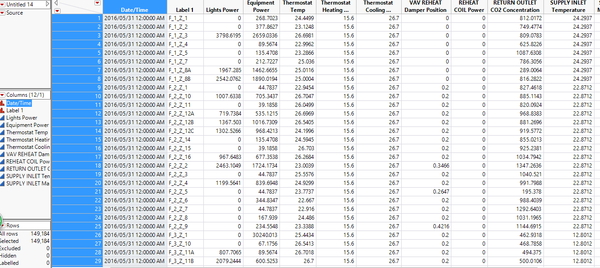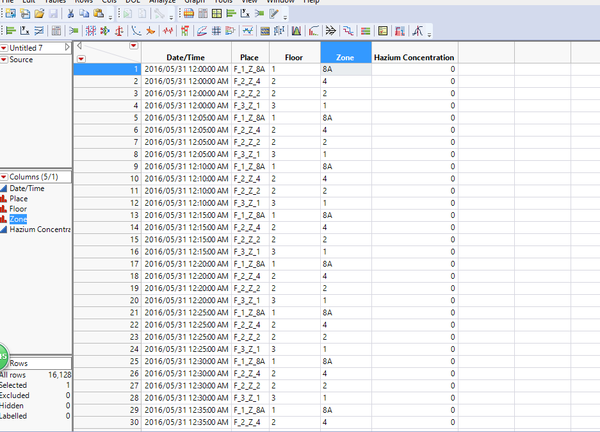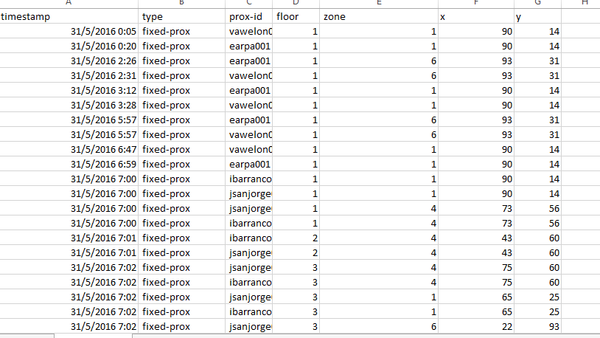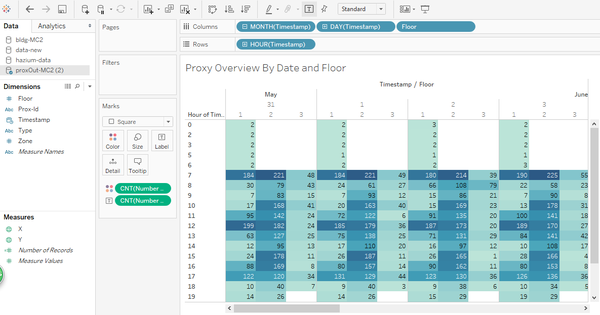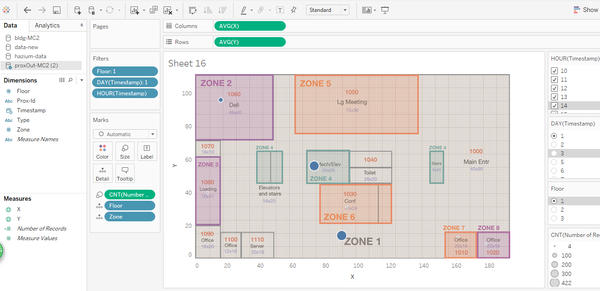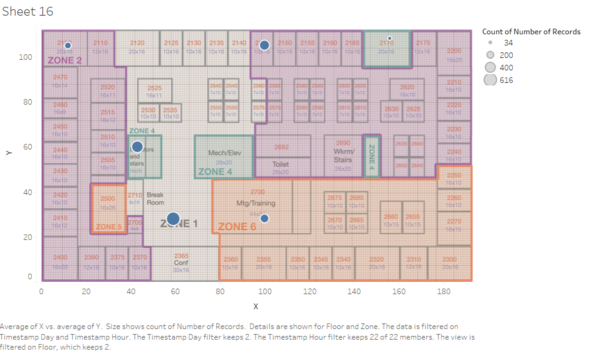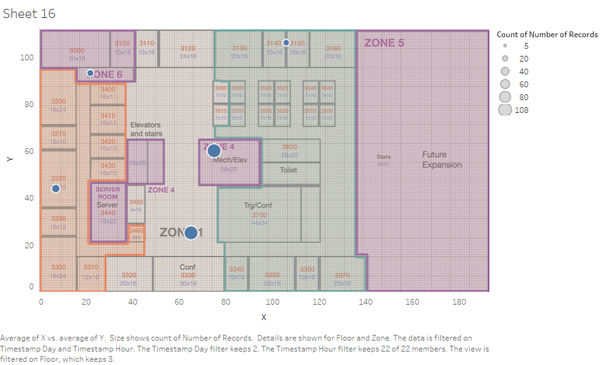IS428 2016-17 Term1 Assign3 Wang Jingxuan
Contents
Overview
After the successful resolution of the 2014 kidnapping at GAStech’s Abila, Kronos office, GAStech officials determined that Abila offices needed a significant upgrade. At the end of 2015, the growing company moved into a new, state-of-the-art three-story building near their previous location. Even though the employee morale rose somewhat with the excitement of the new building, there are still a few disgruntled employees in the company.The new office is built to the highest energy efficiency standard, but as with any new building, there are still several HVAC issues to work out. The building is divided into several HVAC (heating, ventilation, and air conditioning) zones. Each zone is instrumented with sensors that report building temperatures, heating and cooling system status values, and concentration levels of various chemicals such as carbon dioxide (abbreviated CO2) and hazium (abbreviated Haz), a recently discovered and possibly dangerous chemical. CEO Sten Sanjorge Jr. has read about hazium and requested that these sensors be included. However, they are very new and very expensive, so GAStech can afford only a small number of sensors.
With their move into the new building, GAStech also introduced new security procedures, which staff members are not necessarily adopting consistently. Staff members are now required to wear proximity (prox) cards while in the building. The building is instrumented with passive prox card readers that cover individual building zones. The prox card zones do not generally correspond with the HVAC zones. When a prox card passes into a new zone, it is detected and recorded. Most, but not all, areas are still open to staff members even if they forget their prox cards. People are somewhat careless with their prox cards, but some diligent staff members will go to the security desk and pick up a new prox card if their old one is mislaid. As part of the deal to entice GAStech to move into this new building, the builders included a free robotic mail delivery system. This robot, nicknamed Rosie, travels the halls periodically, moving between floors in a specially designed chute. Rosie is equipped with a mobile prox sensor, which identifies the prox cards in the areas she travels through.
Approaches
Research Questions
1. What are the typical patterns in the prox card data? What does a typical day look like for GAStech employees?
2. Describe up to ten of the most interesting patterns that appear in the building data. Describe what is notable about the pattern and explain its possible significance.
3. Describe up to ten notable anomalies or unusual events you see in the data. Prioritize those issues that are most likely to represent a danger or a serious issue for building operations.
4. Describe up to five observed relationships between the proximity card data and building data elements. If you find a causal relationship (for example, a building event or condition leading to personnel behavior changes or personnel activity leading to building operations changes), describe your discovered cause and effect, the evidence you found to support it, and your level of confidence in your assessment of the relationship.
Data Preprocessing
For the data of building, i added the category of floor and zone. In order to do that, I used JMP stack function stacked all the lights power (for example) from level 1 to level 3, then i stacked all the equipment power from level 1 to level 3, and copy the value to the first sheet which contains lights power, and I keep doing this until i get all the attributes separated from floors and zones. Then I created a new column and used JMP col utility text to column function to separate floor name and zone name. The results are as shown:
For the Hazium concentration data, I copied all the columns of Hazium concentration over to the same sheet by using JMP, then I used the same technique as shown above to separate floors and Hazium Concentration.
For the proxy card data, as we dont know the x and y coordinates of each zone. I firstly estimated the rough coordinates of each zone (around center) and assign them to each record based on its floor and zone number. I did that by using excel and lookup function. Basically I combined number of floor and zone first by writing excel statement "floor&""&zone". Then I used lookup function that I set lookup value to be the "floor&""&zone", lookup vector and results vectors are the rough coordinates I made for each floor+zone identifier, for example floor 1 zone 1 identified by "11" and its x coordinate is 90 and y coordinate is 14. I applied it to all the records and achieved this:
Link to Interactive Dashboard
Analysis
Firstly I looked at the proxy data. I ploted the overview of the proxy data by dates and hours, also segregated them by floor number 1,2,3.
The first graph shows how I did the overview graph and second graph gave us a holistic view of employees schedule and movement based on proxy card data.
Patterns in the prox card data
From the above graphs, from May 31 to May 13 and from hours 0-6 there are a very small number of people going into level 1, and almost no people going to level 3. From hours 7 onwards, a great number of people are going to level 1 and level 2 and level 3. So we could possibly assume their working time starts from 7. And after hours 17, the number becomes to decrease and this could be because their working time ends at 5PM afternoon. And we can see that on 5th, 11th and 12th of June, there are very few proxy records, this is because these days are weekends. So during weekends very few people entering the building. And general speaking, level 1 has a large number of records, it could make a assumption that the number of people on level 1 is large and level 2 has even larger number than level 1, but very few people working on level 3 compared to level 1 and 2, but this consumption may not hold.
floor 1 day 2:
floor 2 day 2:
floor 3 day 2:
The graphs show during a normal working day, how are the proxy records look like mapping onto floor plans of different floors. We can see that because people keep entering and leaving from the main entrance and they also need to walk through corridor(zone 1), so number of people recorded at zone 1 is the largest. Zone 4 is the elevator or staircase which is needed by officers to go up to 2rd floor and 3rd floor, the number of people recorded also very high.
And level 2 is the main working area and we can see that zone 1 has the largest number followed by zone 7 which is different from zone 1, mainly open area, consisting mainly working offices. And a considerable number of people working on level 3 and level 3 zone 1 and elevator have a large number recorded. And now we know that our previous assumption is not true, people are mainly working on level 2 and 3 but a lot of people passing through entrance and corridor on level 1.
Hazium Concentration
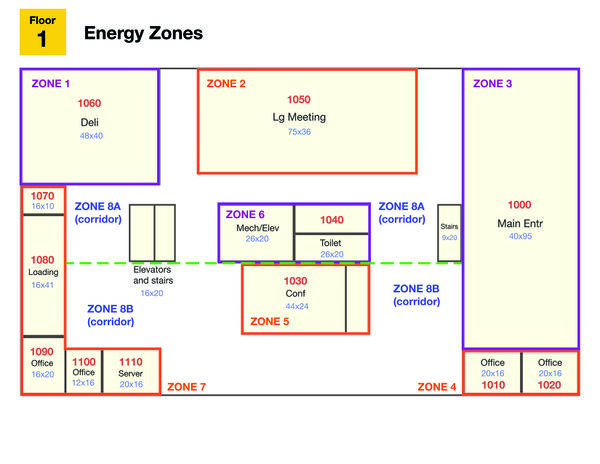
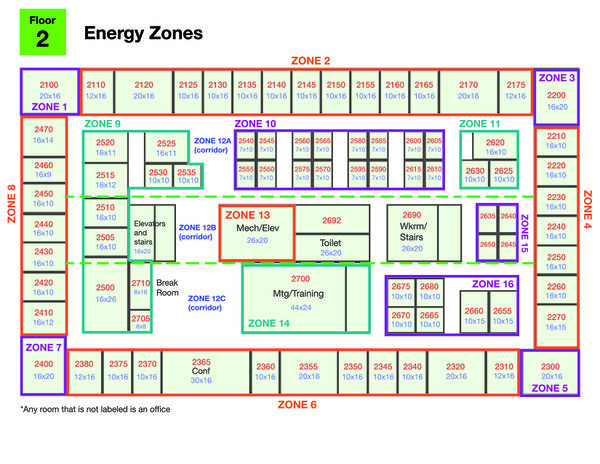
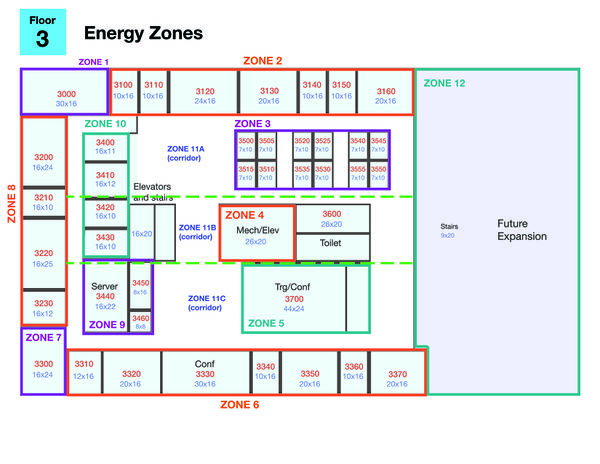
As we know the floor plans for Hazium and building data are different from proxy data. So we could compare these two floor plans. And Hazium concentration is plotted by date and floor. One of the pattern is Hazium Concentration level is kept quite low generally, but one of the abnormalities is that we cannot ignore those sudden increase of Hazium Concentration level, for example, floor 2 zone 2 on 13th of June, floor 3 zone 1 on 3rd of June and 9th of June. Floor 3 zone 1 is about the area of zone 6 on proxy floor plans and from previous graph, we can see that still a handful number of people working in that area. So those 2 sudden increases of Hazium concentration level may cause danger to people's health.
Night Cycle
0 for the night cycle represents close and 2 means on. We can see that the night cycle control system totally closed on level 3. On level 1, we discovered that the working time is roughly from 10PM to the next day morning 5AM. The off time is roughly from 5AM to 10PM and usually on during Sunday as 5th of June and 12th of June are Sundays. And the night cycle control system is usually on for one hour then closed for a short while is is proven by the little small blue dot inside red lines.
For the total electric power demand, we can see from the above graph that from 7AM to 5 or 6PM, there is very high demand for electric power. This is because this period of time is people's working time. When they work, they will hive high demand for electricity and power. One of the abnormalities is that there are extremely high electric demand from 10th June 8AM to 13th June 4AM. And if we compare with HVAC demand power, we can easily find out that the surge of electric demand from 10th June 8AM to 13th June 4AM is mainly caused by HAVC electric demand as during the same period of time, HAVC electric power also surges.
I plotted the graph of Equipment power, Lights power and reheat coil power, we noticed that equipment power is much more power consumed than lights. And we can see during weekends there are significantly drop of value for both equipment power and lights power, and reheat coil power almost insignificant compared to those two.
If we break down power by zones, we noticed that there is a sudden great increase in equipment power at floor 3 zone 1. This is another abnormailty and such great increase in equipment power could be caused by electricity leak and endanger people' lives. Floor 3 zone 1 is also a place has sudden increase of Hazium concentration so i suggest people to investigate thoroughly.
The pattern of lights power is similar to equipment power, during working time, more energy consumed, after work or during weekends low energy consumed.
When we break down light power by floors and zones, we find out that floor 1 zone 3, zone 8A and zone 8B has very large proportion of lights power. Form the above building floor plan, we know that floor 1 zone 3 is the main entrance, zone 8A and 8B are the corridors and open areas. Same for floor 2 zone 12b and 12c, these zones consume a lot of energy because they are common or public areas and normally these lights won't be switched off. And we can also link it to our proxy floor plan. It seems there is a positive relationship between number of people recorded and the lights power, as the zone 3, zone 8A and 8B also has the largest number of people recorded by proxy card. Same for the floor 2 and 3.
The pattern of the equipment power is similar to lights power.
Tools Utilized
- Excel 2013
- JMP-PRO 13
- Tableau
